Discussion: How can Atlantic Avenue, the "Main Street of Brooklyn" better connect brownstone neighborhoods and create a gateway to the Brooklyn waterfront?
Even though Atlantic Avenue is the "Main Street of Brooklyn," it is one of the most hostile-to-pedestrians avenues in New York City. The section from Smith Street to Brooklyn Bridge Park is made dangerous by heavy traffic activity and acts as a kind of wall that divides rather than links historic neighborhoods and residents to natural assets. With the city's priority of moving through-traffic on Atlantic Avenue above supporting the social or commercial life of the space, the street has become more traffic-infested and dangerous in recent years with people even being tragically killed along the street.
While the recent installation of mid-block crosswalks has helped improve it, much more is needed to create intersections and sidewalks that are treasured assets to the neighborhood, with narrowed roadways, wide friendly sidewalks, safe crossings, and lively intersections/corners. The sidewalks on this important street have huge untapped potential to become the arteries of Brooklyn's community life and lively routes guiding people to its main assets such as the waterfront. Here's how.
Proposal to Transform Atlantic Avenue:
Two Phases
1st: Remove the BQE Intersection and Create a Gateway into the Park and Waterfront
The first major phase to improving this area is removing the entire enormous intersection and access roads from the BQE. This is what we call a "killer intersection" – an overly wide intersection that kills the activity and vitality in its vicinity. It is a major blockage to revitalization in this part of Brooklyn.
After it is removed, we can transform Atlantic Avenue into a grand, inviting "boulevard" leading from Barclay's and Atlantic Terminal to a gateway entrance into Brooklyn Bridge Park and the waterfront. This would help transform the area from car-centric to people friendly.
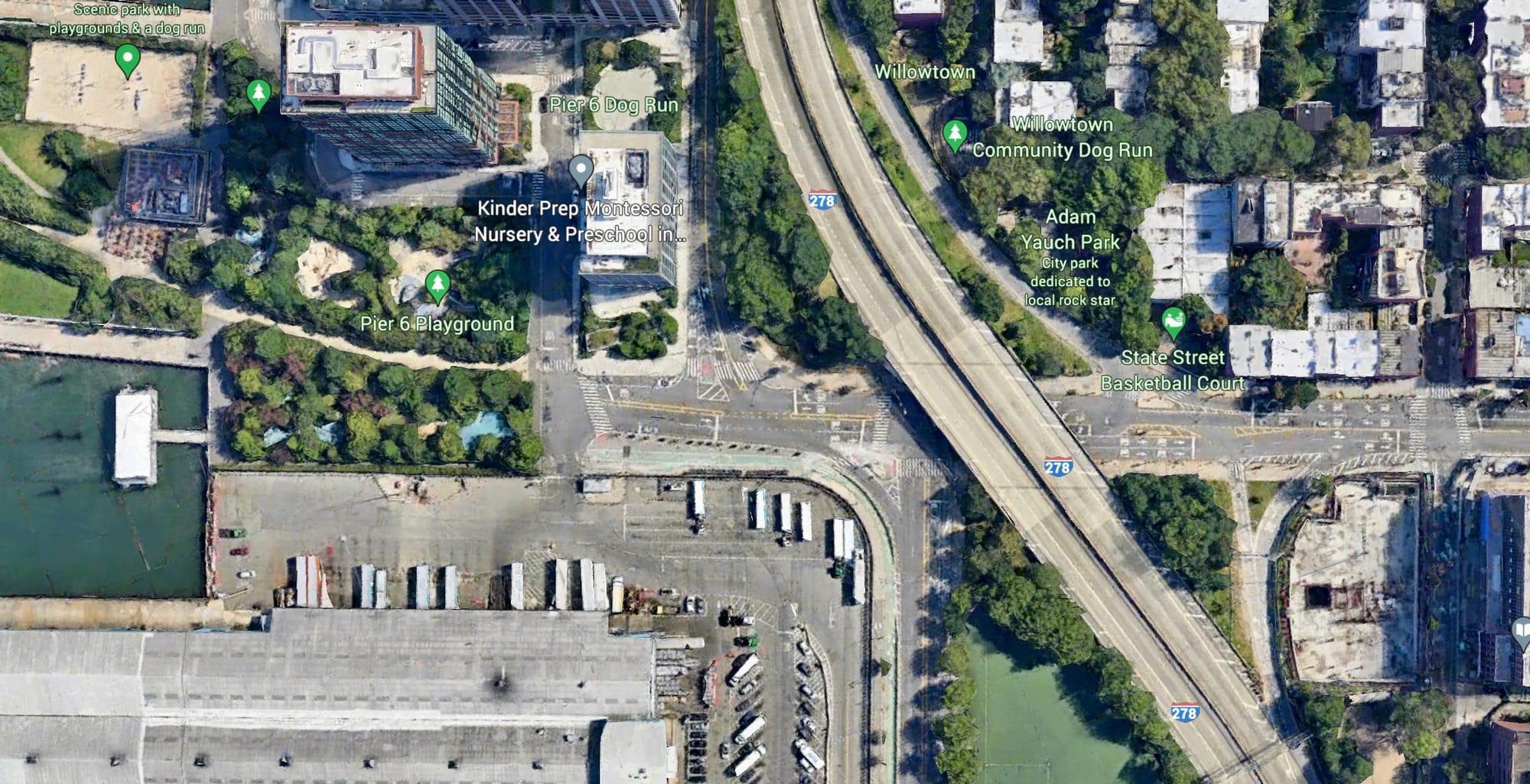
Atlantic Avenue's "Gateway" into Brooklyn Bridge Park & the Brooklyn Waterfront
As one of the main streets in the area, Atlantic Avenue should naturally guide people to the area's greatest asset – Brooklyn Bridge Park and the waterfront. Instead, it offers a confusing and unappealing lead-up that takes away from the value of these important places. Instead of highlighting them, it buries them behind traffic and discourages people from accessing them.
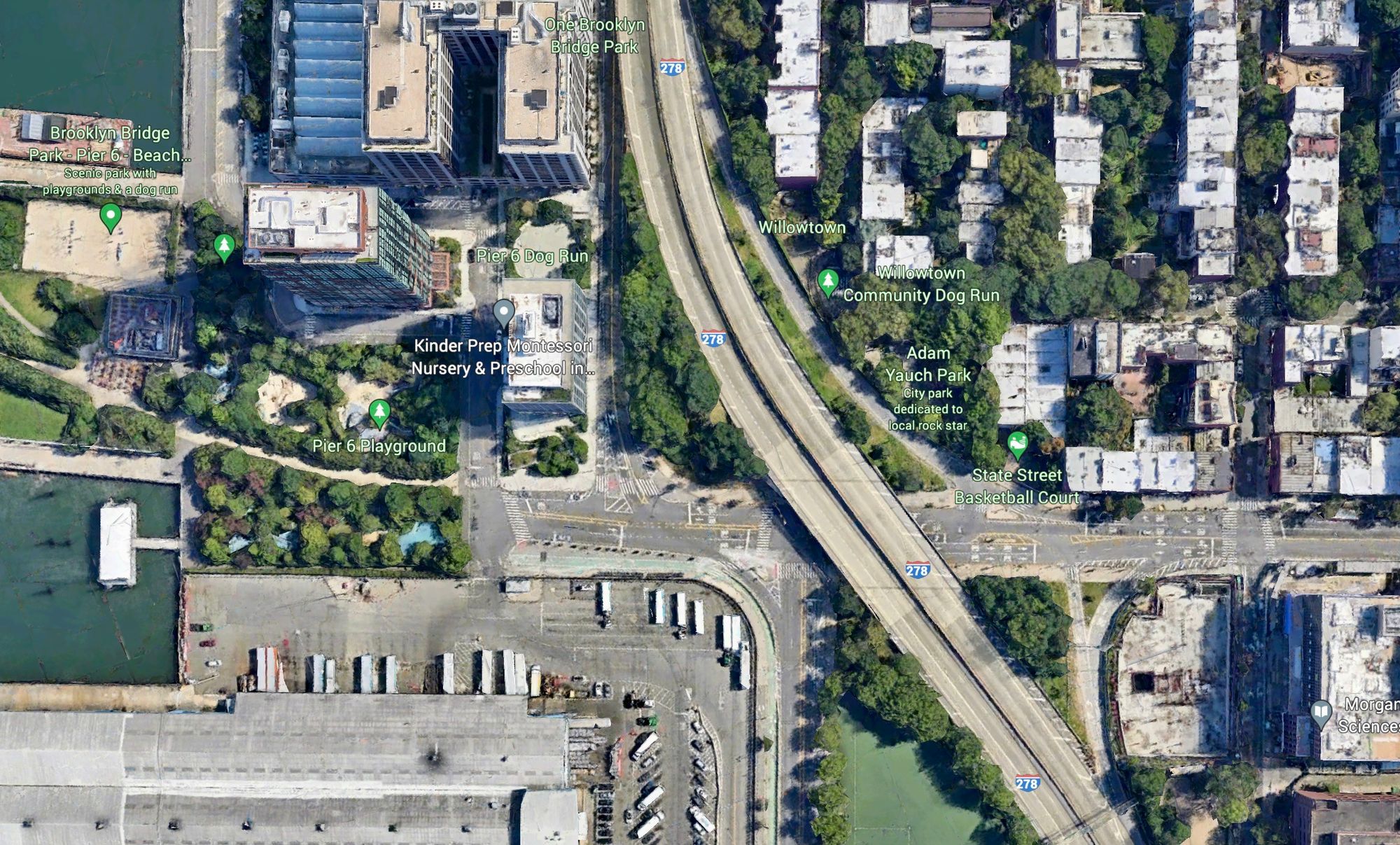
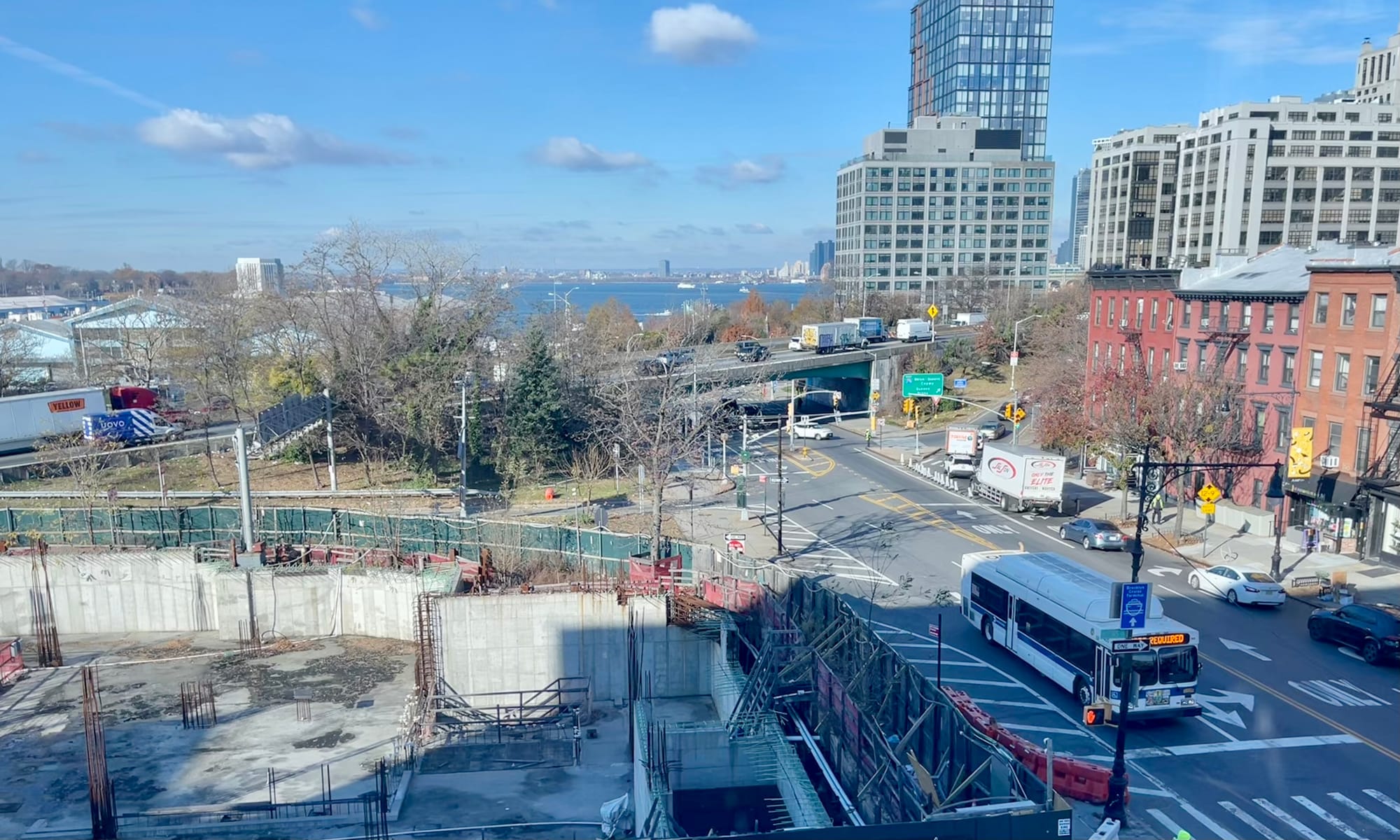
The "killer intersection" here is one of two main entrances into Brooklyn's waterfront (the other is Fulton Landing), Brooklyn Bridge Park, and the Brooklyn Maritime District. Nothing about its design communicates its importance. Using this street to enter the park feels like using a back door.
It is hostile, oversized, dominated by cars and traffic, and gives no indication that it is meant to be used by pedestrians. It is just another zone of dysfunctional public space designed to support the car culture that has permeated this historic part of Brooklyn. With the addition of piers 7 - 9, this will certainly become a nightmare for anyone trying to navigate the area.
What's more, the entranceway at this intersection leads to one of the most puzzling parts of Brooklyn Bridge Park, where there is a notable lack of enjoyable amenities and visitor-friendly uses at its main entrance. It makes you wonder if this place is meant to be visited at all.
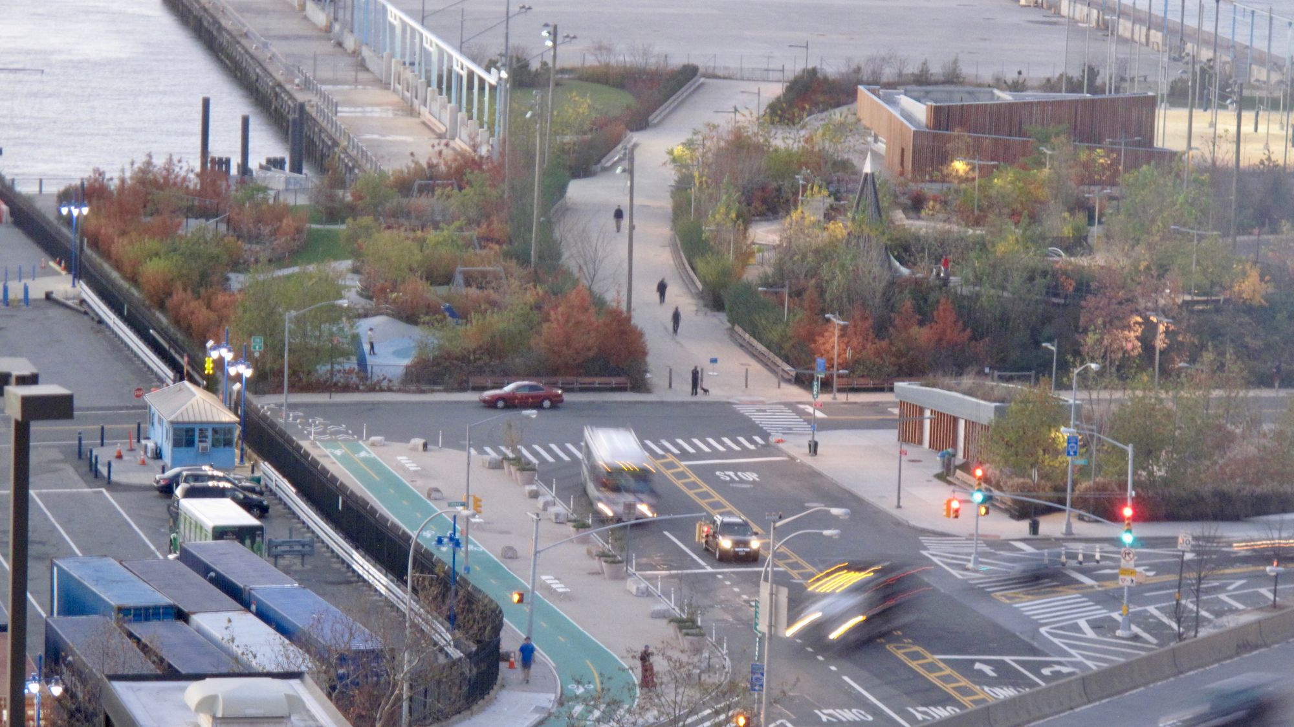
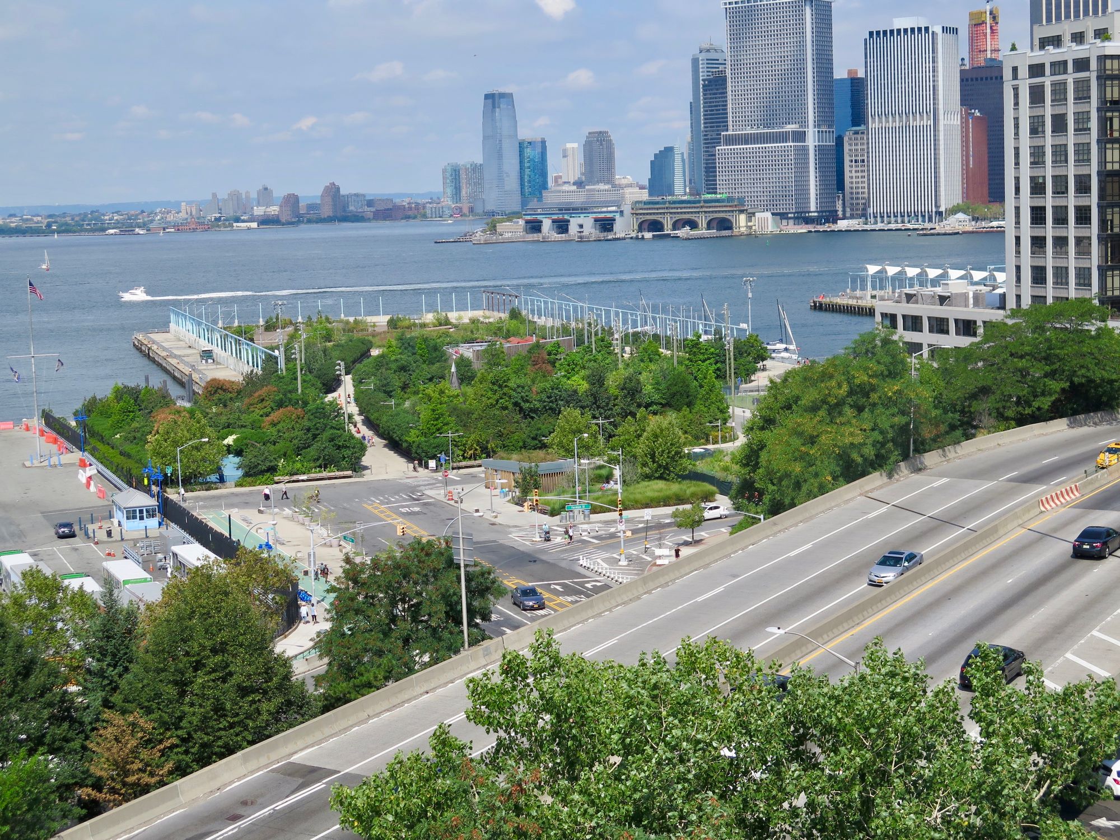
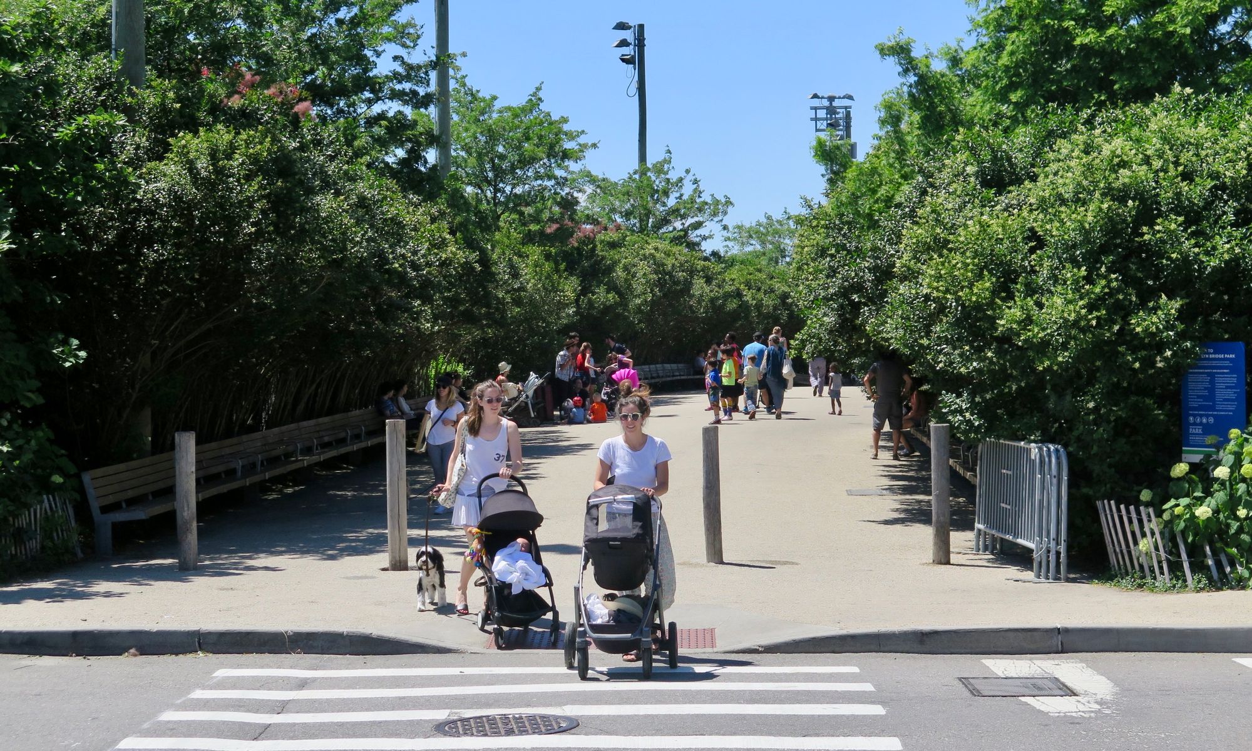
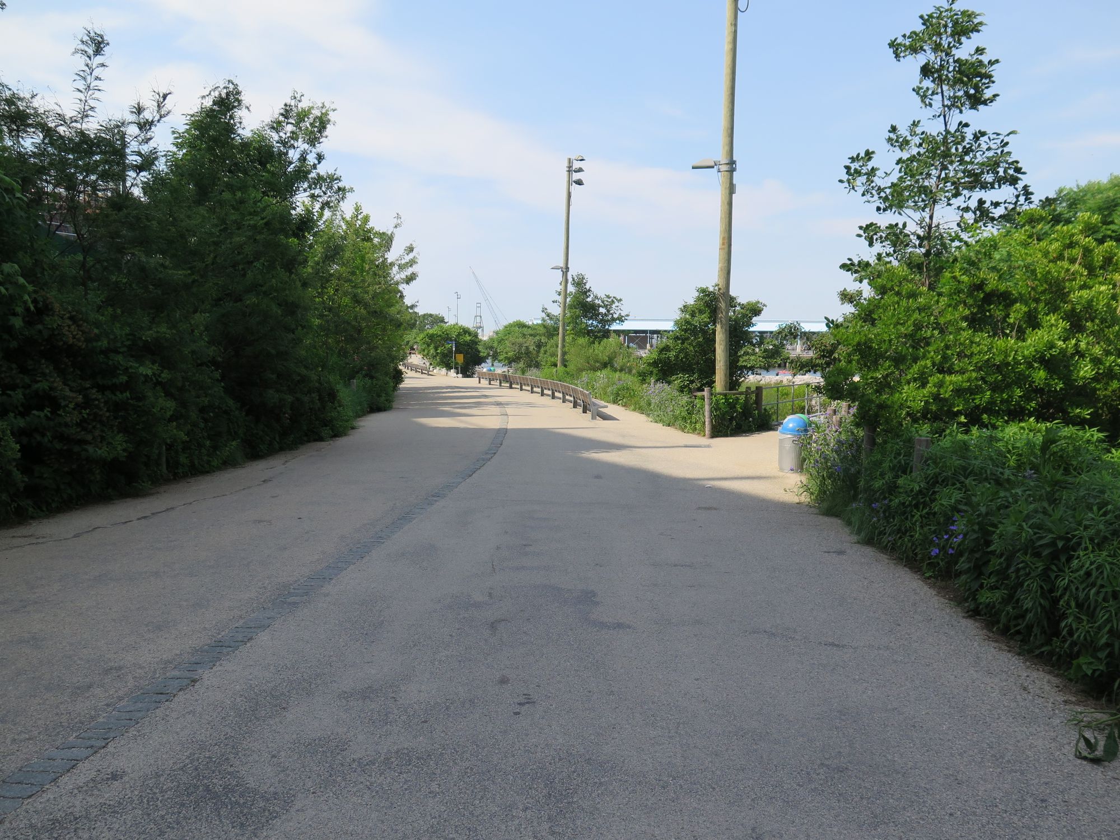
What is Missing – A Gateway
What this area is missing is a gateway to indicate the entrance into the park and the waterfront. Around the world, important public places are marked with a gateway at their entrance. Places like the Arc de Triomf in Barcelona, the grand entrance at Tivoli gardens, and even the arch in Washington Square Park in NYC.
The bigger or more interesting the space, the bigger and more interesting the gateway. Such a construction not only elevates the place, honoring its importance to the city and communicating to people that they are entering a special area, it also helps guide people to it because it can be seen from a distance. It attracts foot traffic and gives people a destination to aim for at the end of their walk.
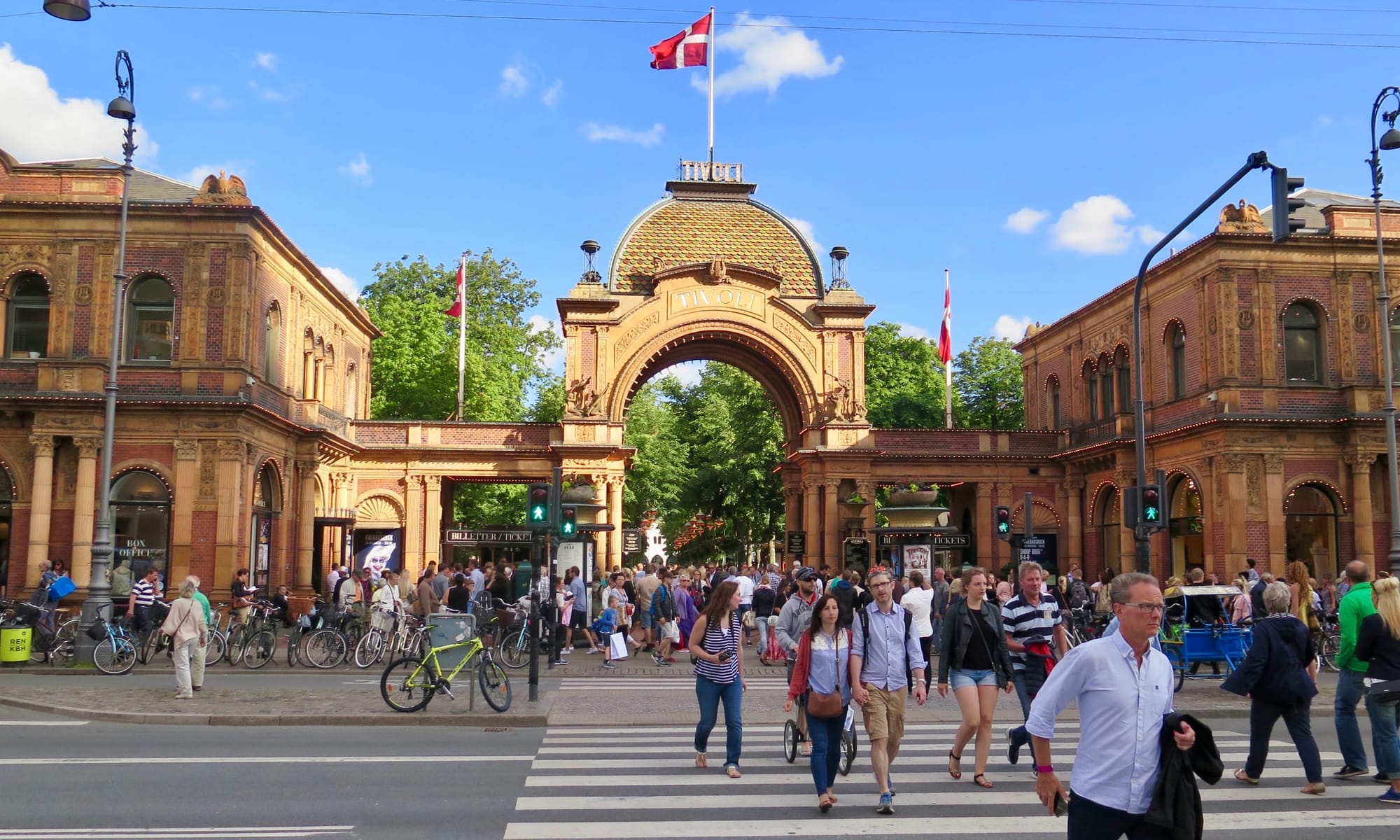
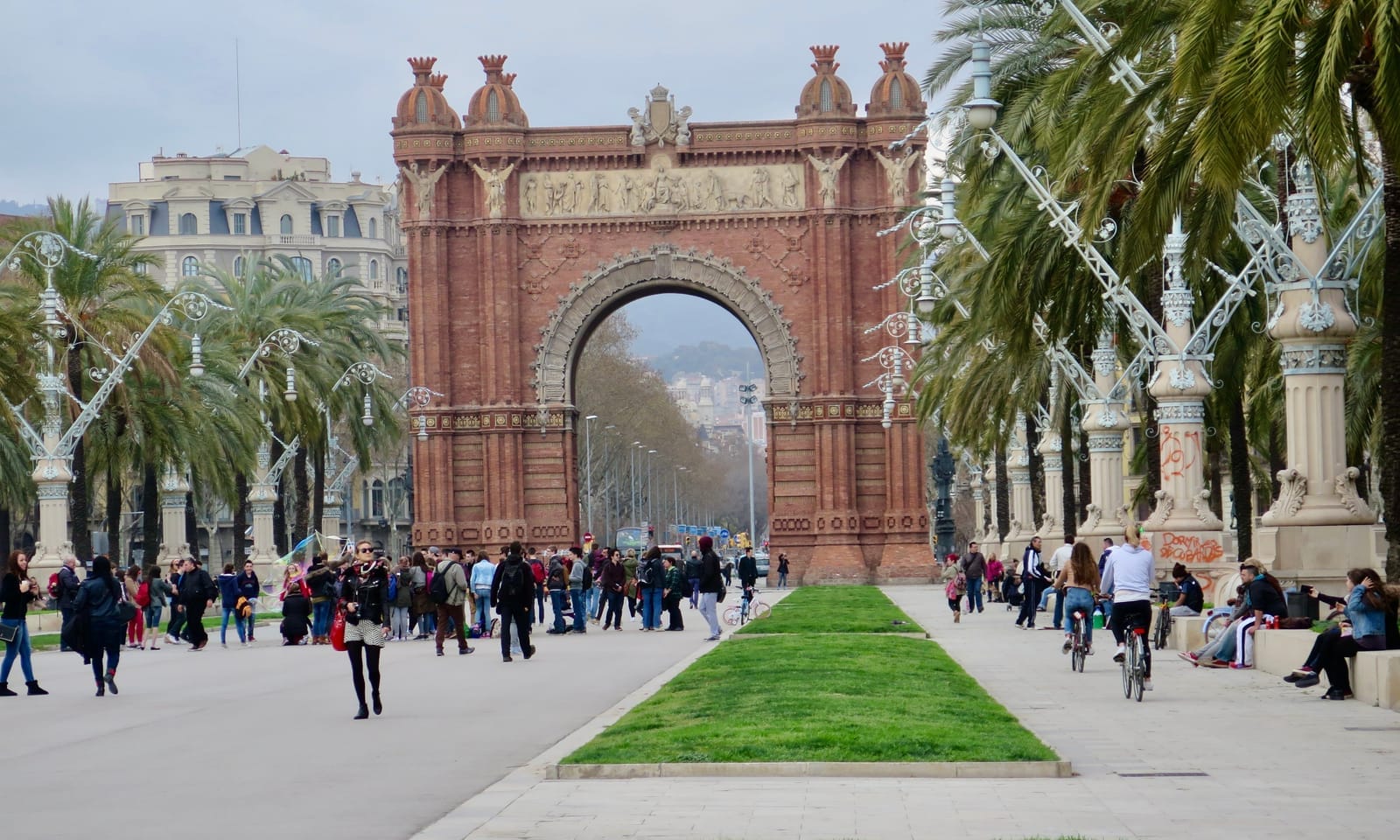
2nd: Create a Double-Loaded Sidewalk on the North Side of Atlantic Avenue from Court Street
Building off of the street dining constructed during the COVID-19 pandemic, we propose permanently making "double-loaded" sidewalks on the north side of Atlantic Avenue (and some south side sections), to support the growth of a restaurant and retail corridor.
A double-loaded sidewalk is one where there are activations such as seating, kiosks, cafes, sheds and displays of goods on both sides of the pedestrian walkway. This enhances the attractiveness, safety, and prosperity of the space. Double-loading a sidewalk transforms it from a mere connection between point A and B to a destination in and of itself.
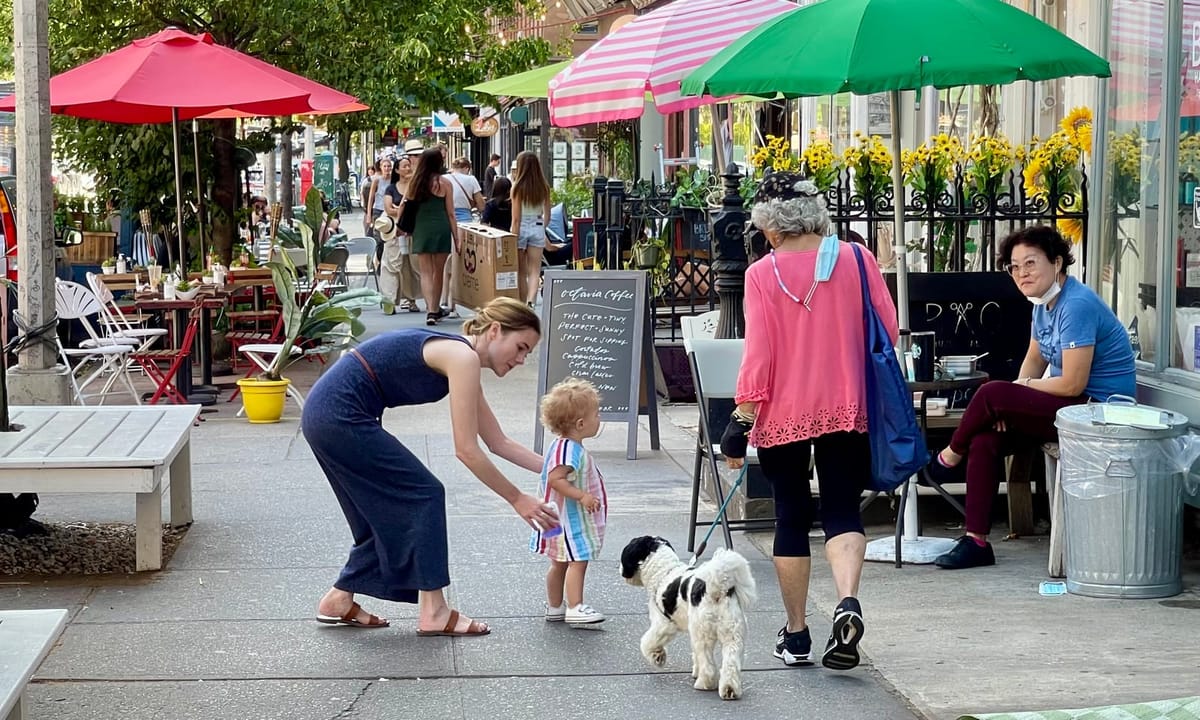
Sidewalks in this area should be widened, some parking eliminated, and vehicle travel lanes narrowed. This would reduce the amount of space dedicated to car uses and increase the amount of space dedicated to uses that enhance community, commercial, and social life. These changes would turn the street into a boulevard that would lead up to Brooklyn Bridge Park and the Brooklyn Maritime District waterfront. At the entrance to these great assets, a gateway could be created to indicate the transition.
Atlantic Avenue before Covid-19 (January 2020)

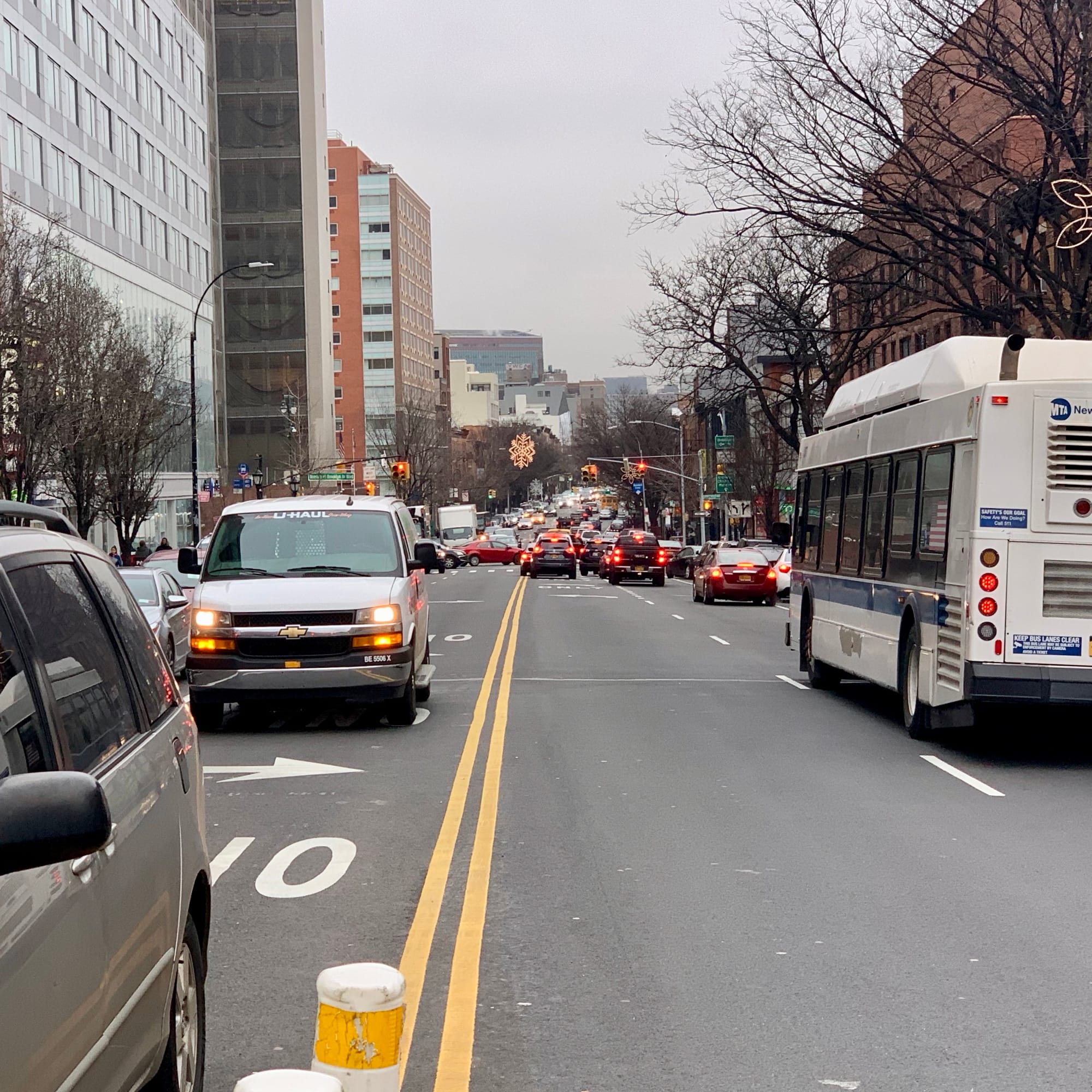
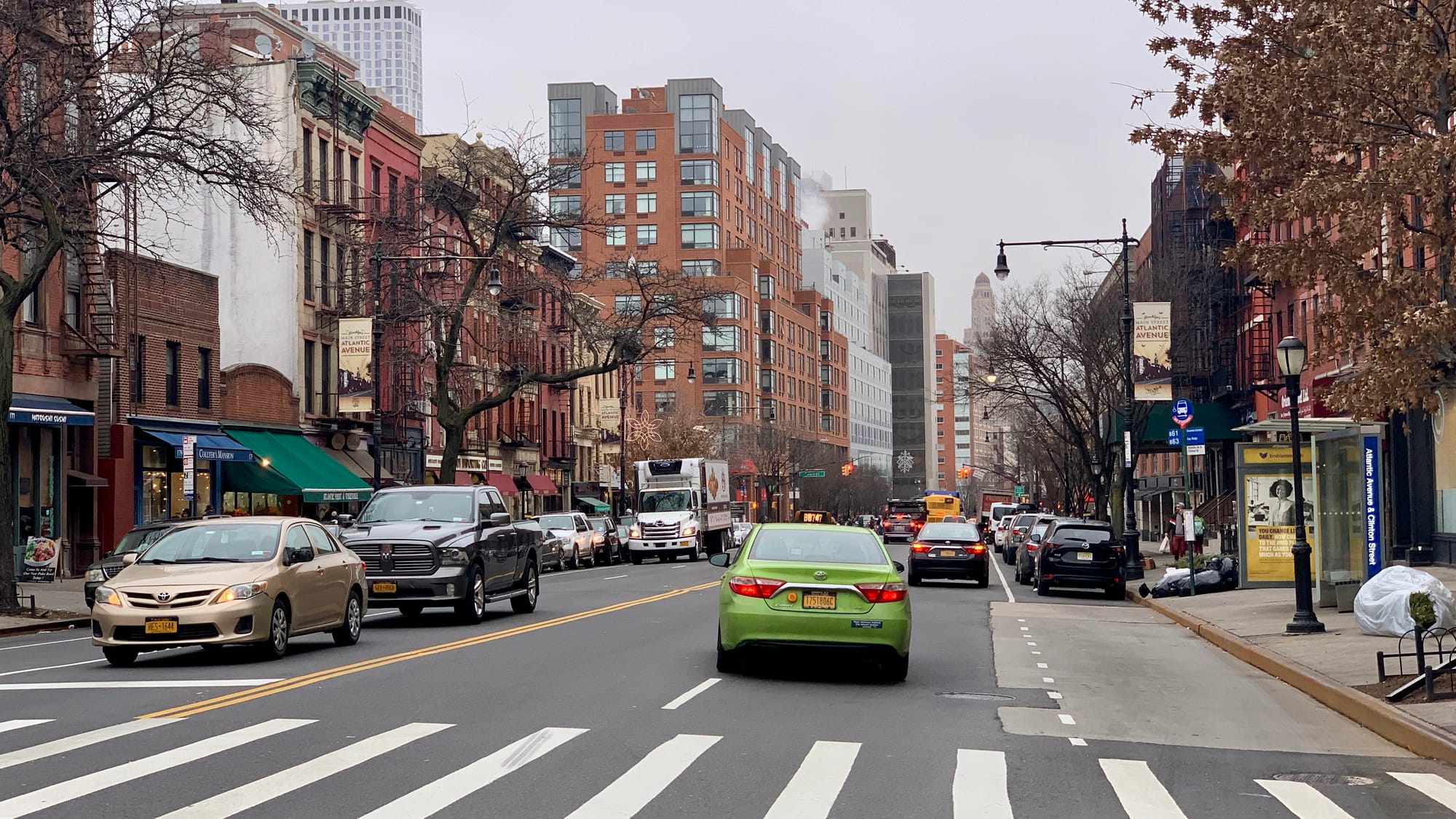
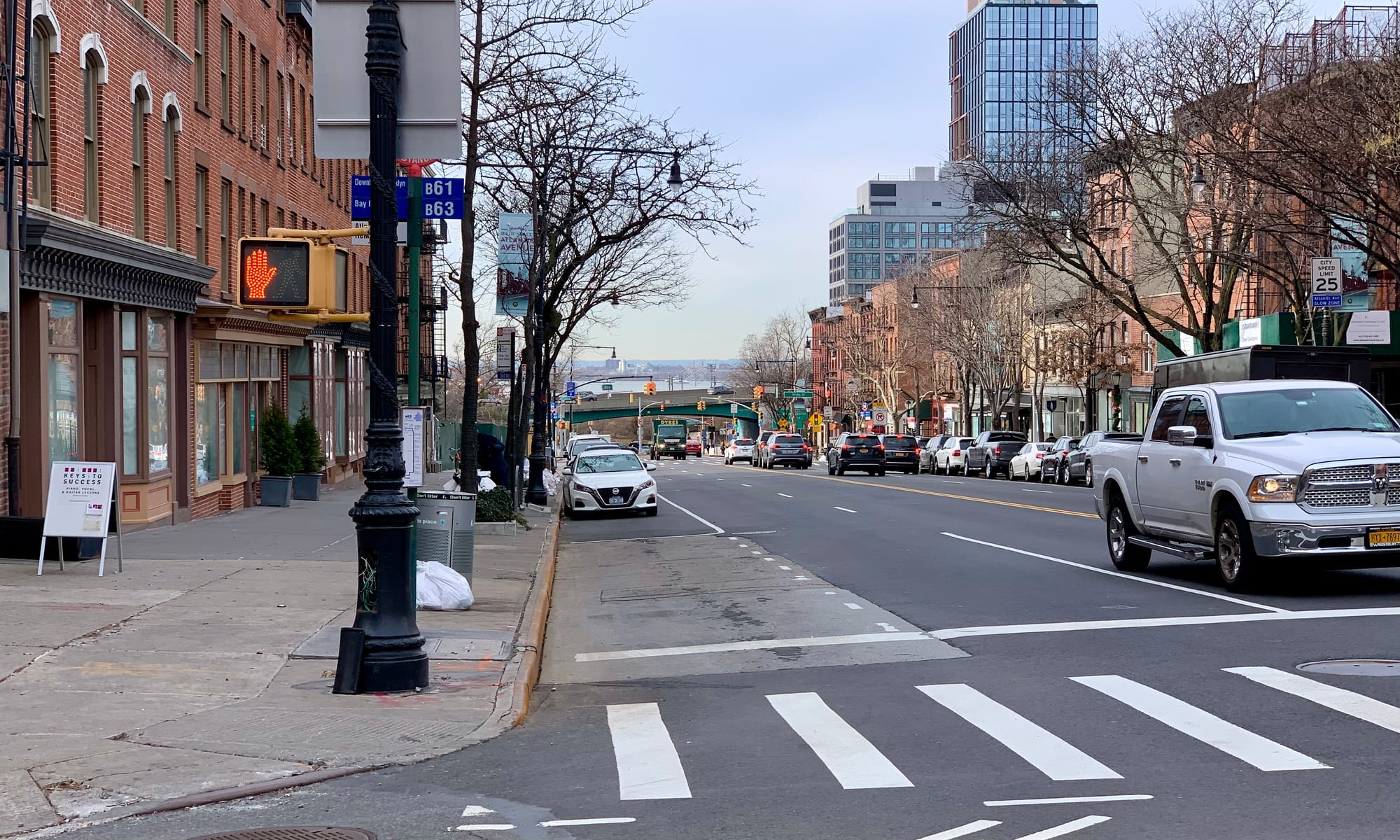
COVID-19 and the Introduction of Outdoor Cafes on Atlantic
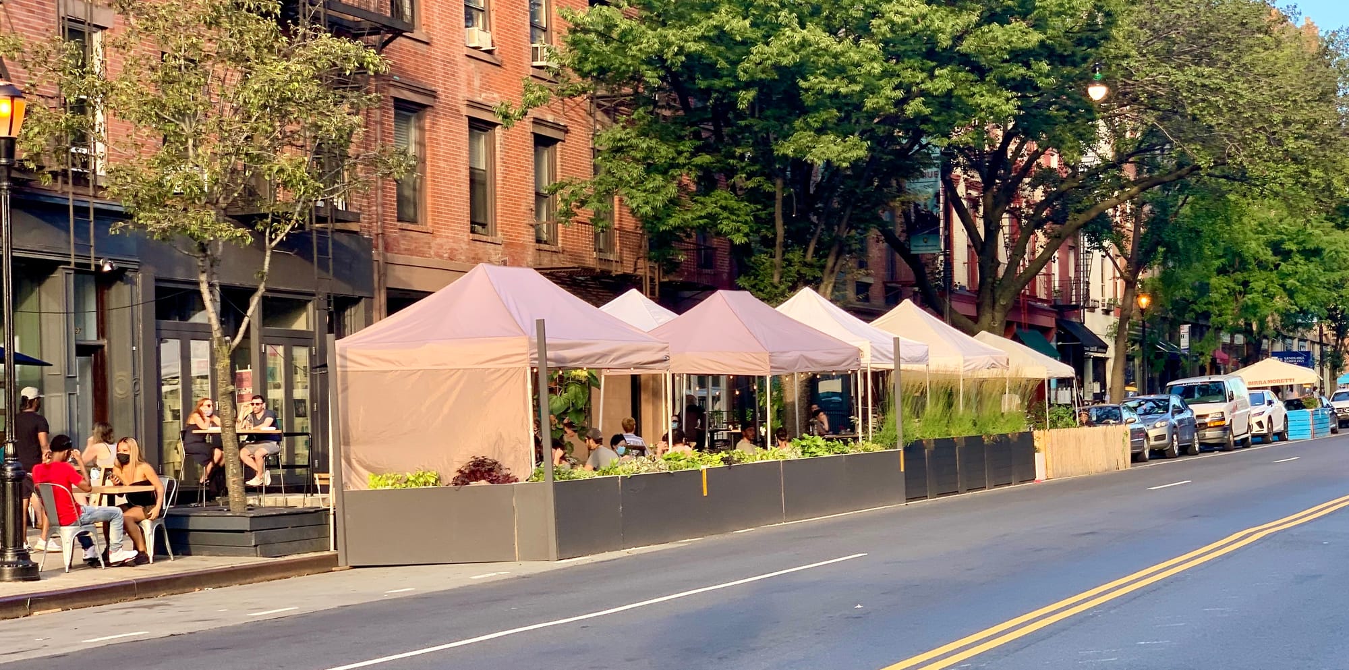
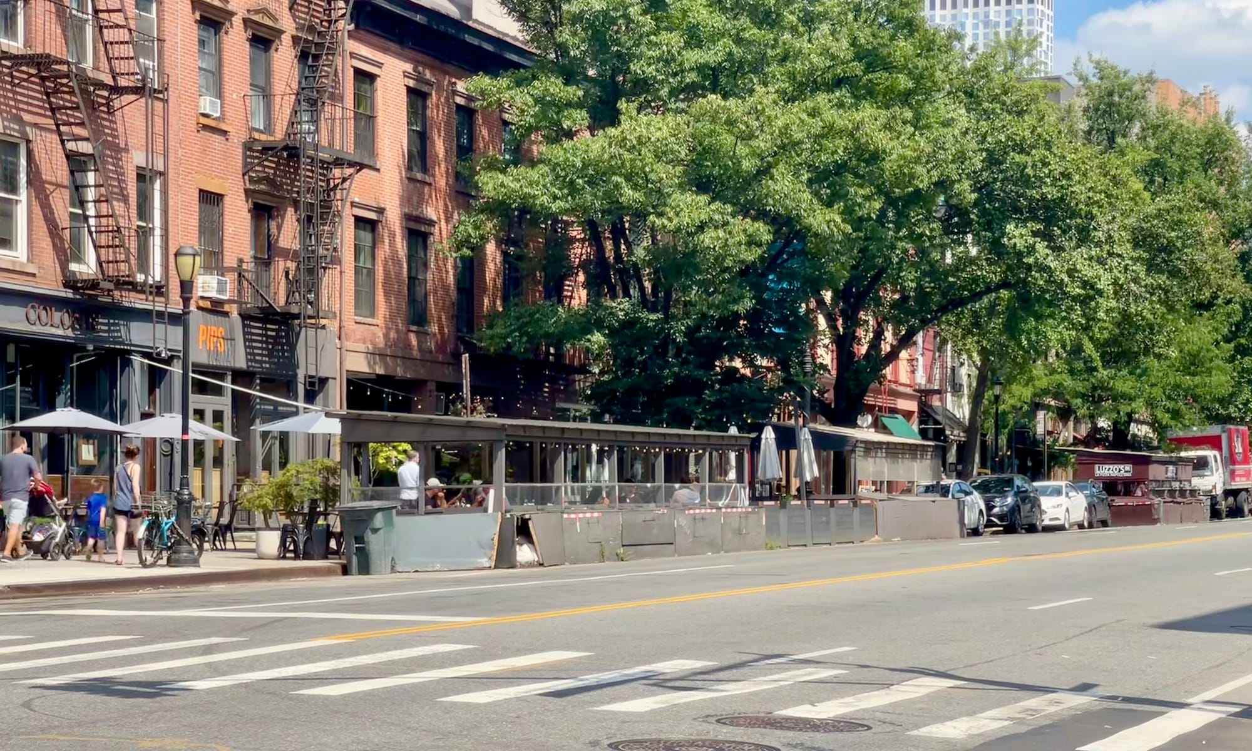
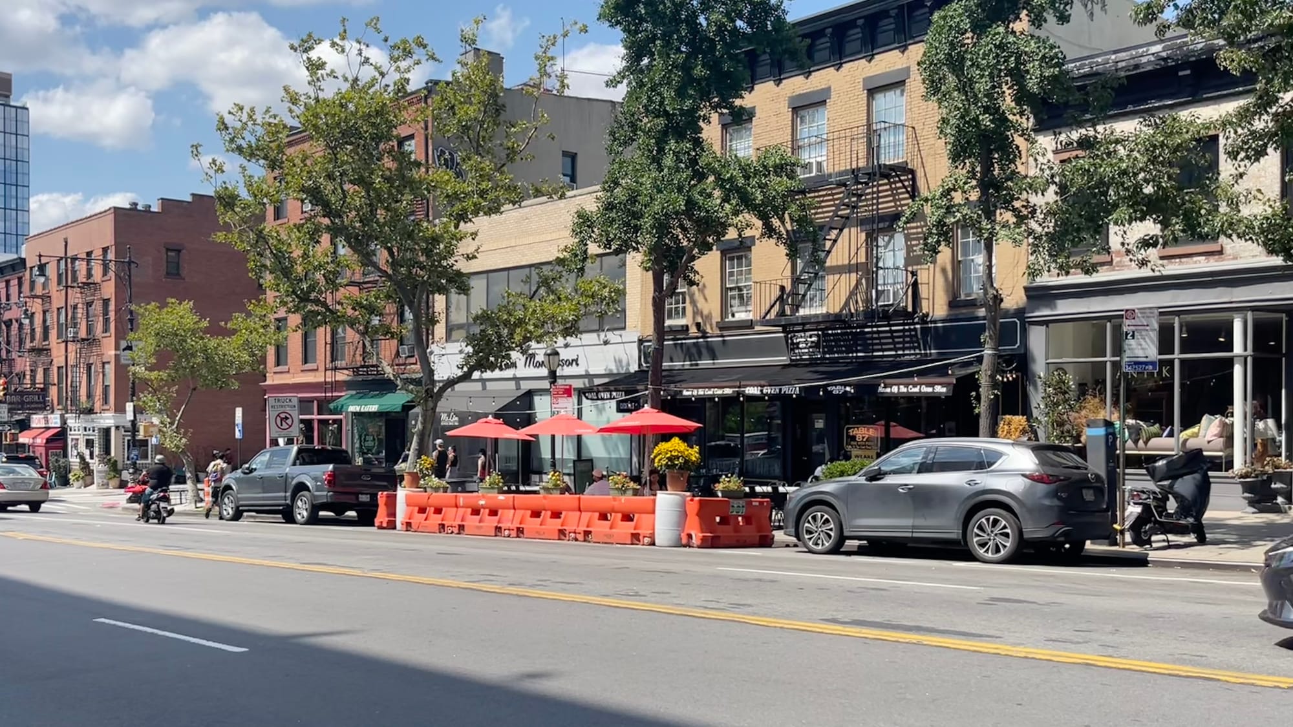
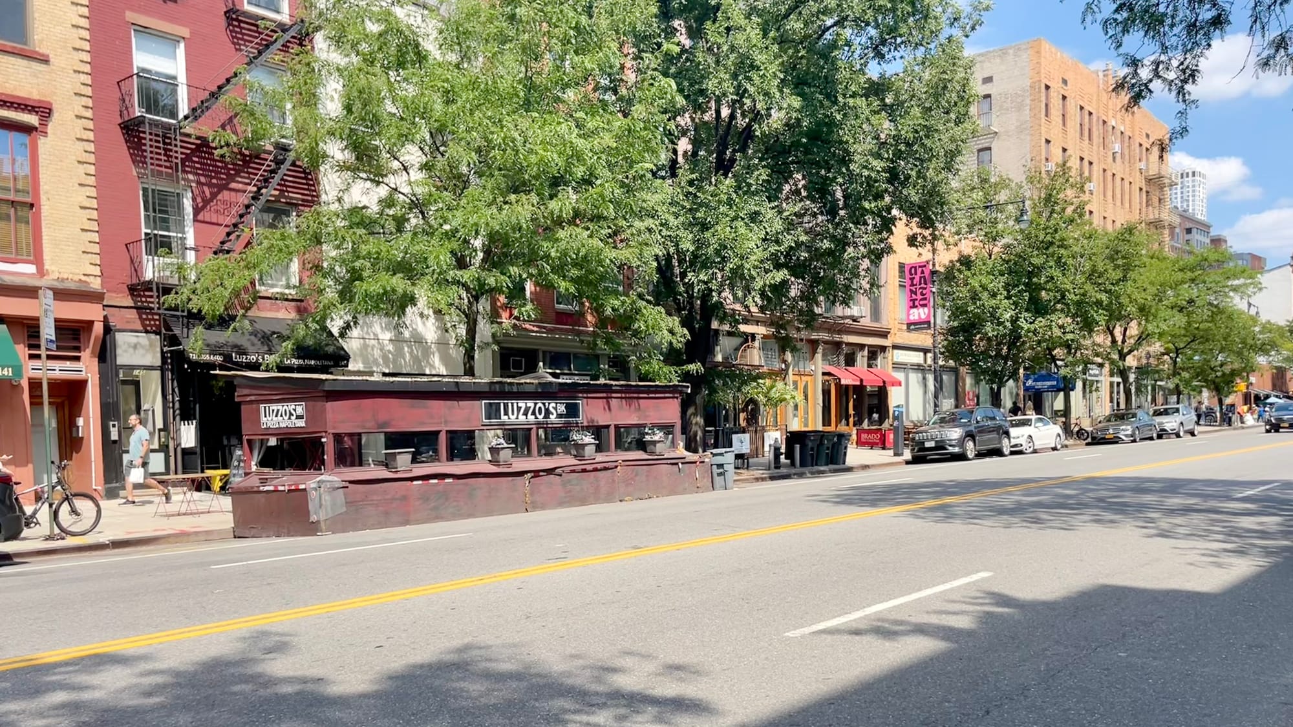
Starting in the spring of 2020, the COVID-19 pandemic led to a watershed moment. We quickly learned that there was an alternative vision for streets within each neighborhood, one defined by social and business activity more than by traffic and parking. Atlantic Avenue quickly transformed into a pedestrian-friendly street and came alive with vibrant activity.
With the cafés, the sidewalk became a kind of pedestrian-friendly "tunnel" where people walked between storefronts and lively outdoor cafes, protected from the chaos of busy traffic. This change transformed the area into a safe and lively streetscape from Court Street to Brooklyn Bridge Park.
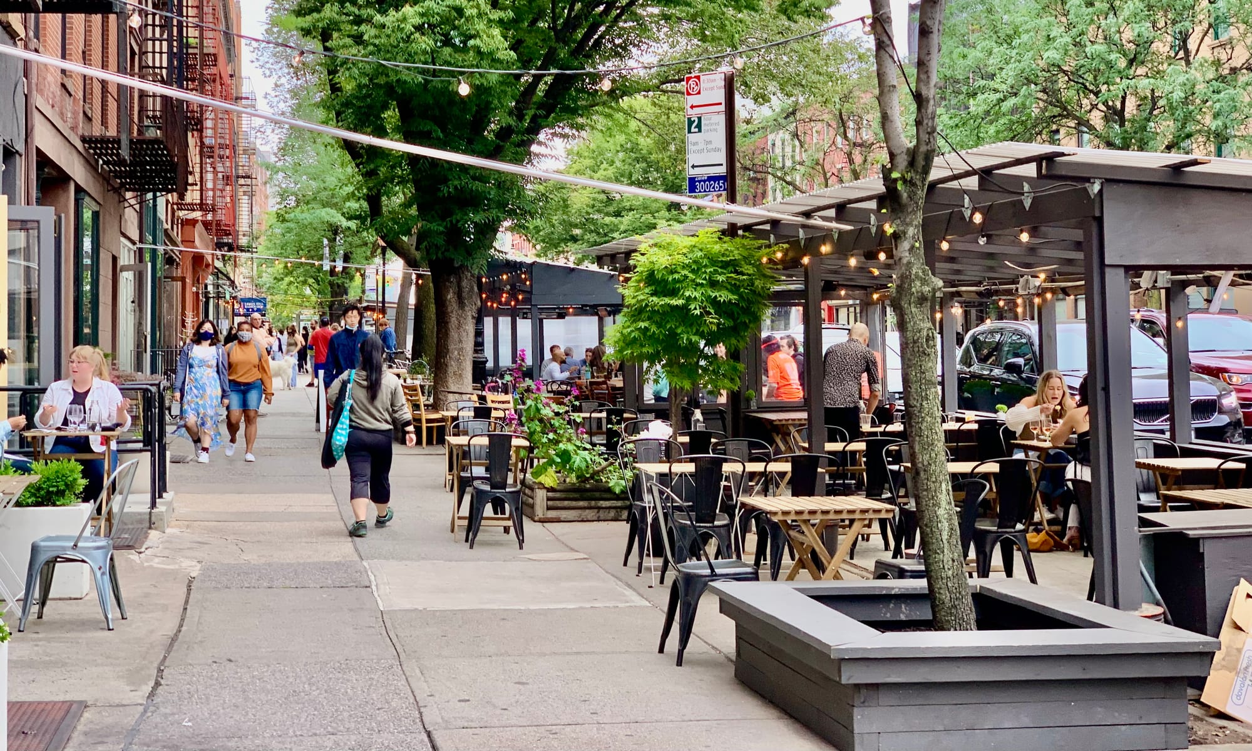
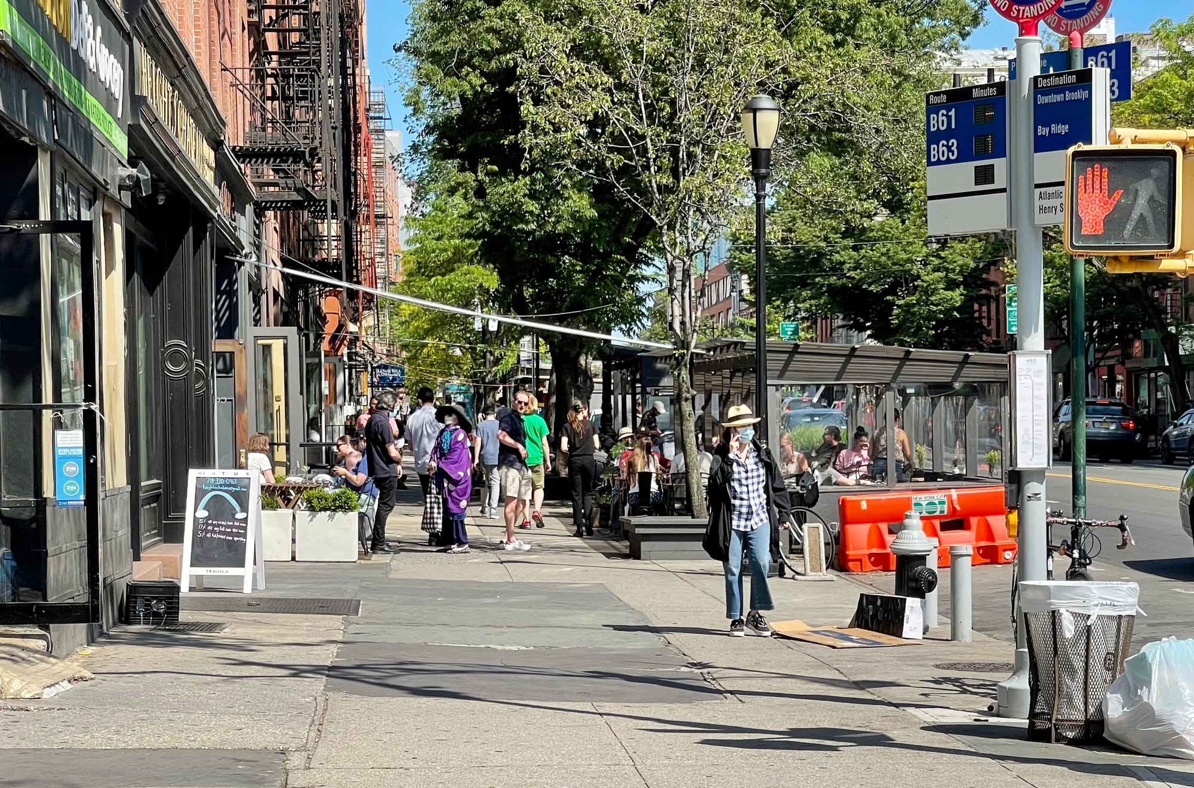
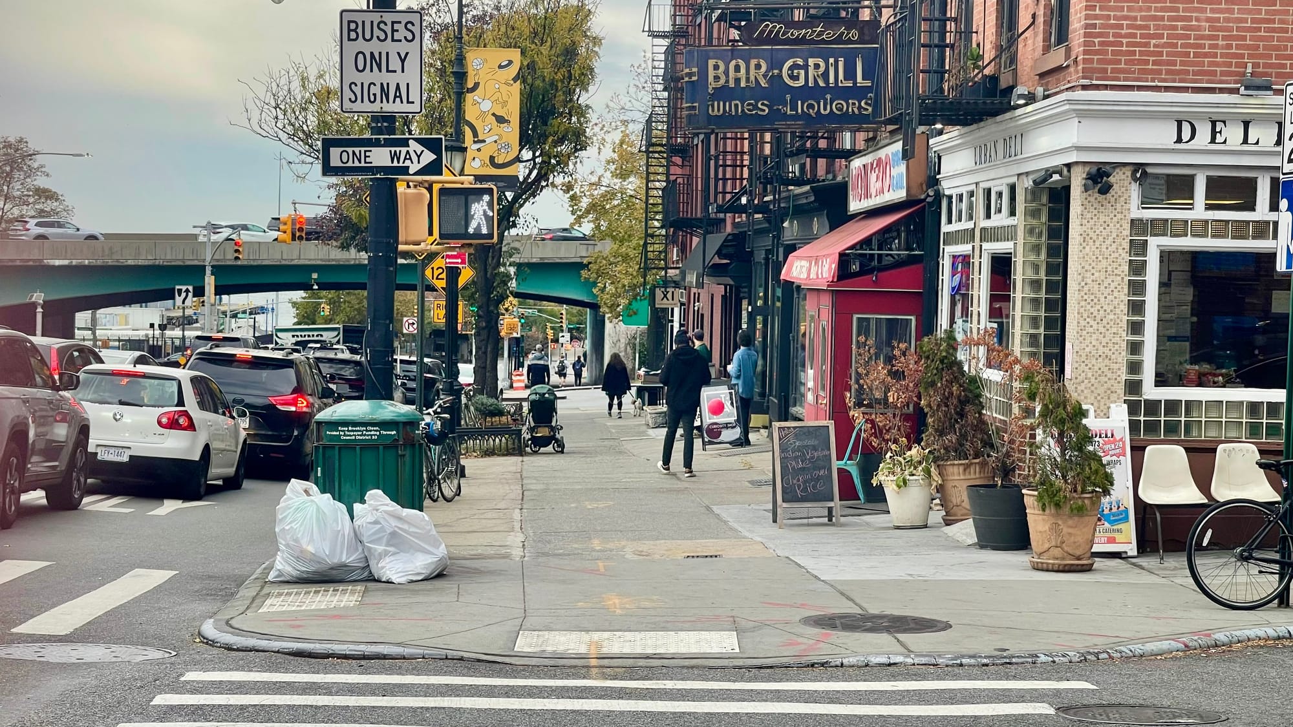
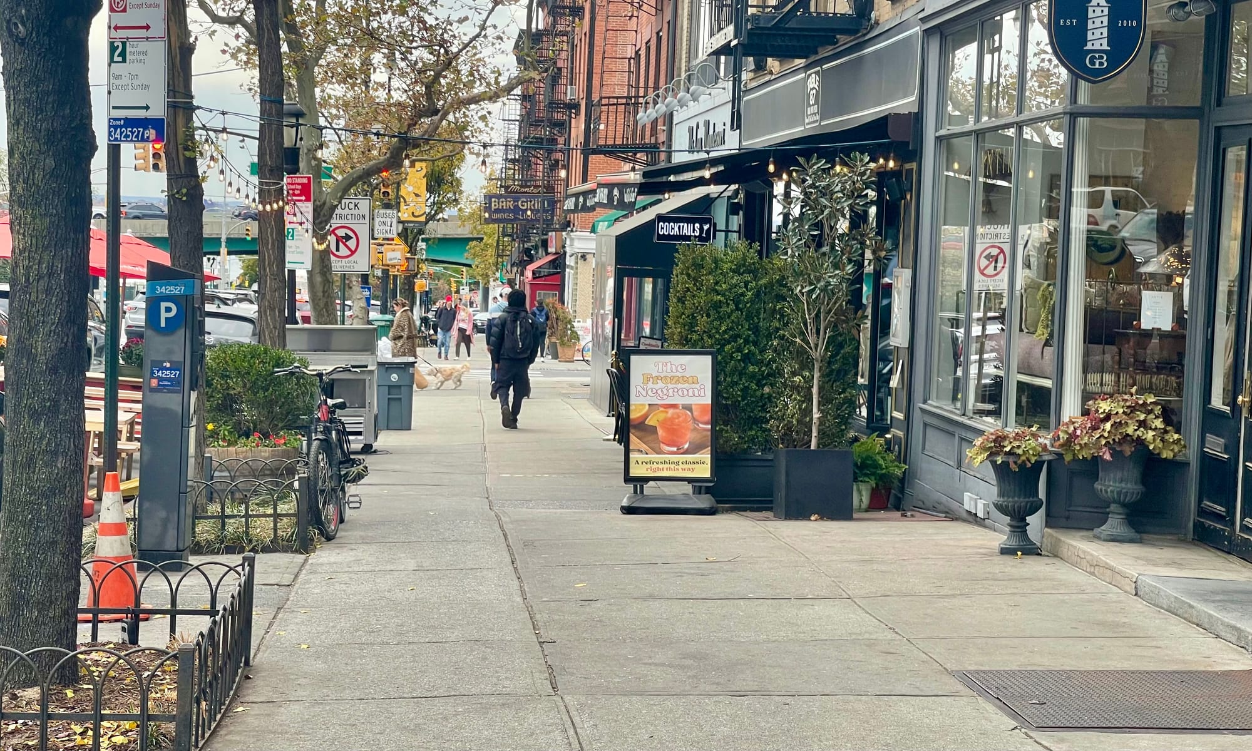
In November 2024, we went back to the car-centric streets we had before – a great shame!
New city regulations have forced outdoor dining to not only change many of its design features that made it attractive but to be taken down for almost half the year. Outdoor dining will be allowed in the parking lane only seasonally and most roof covers apart from umbrellas have been prohibited.
With all the new restrictions and added hassle and cost of having to store and rebuild these sheds every few months, most restaurants have not signed up to the new program, meaning that those places have given up their street dining completely. This is a great loss to the city because every neighborhood in NYC benefitted from the vibrancy that dining sheds brought.
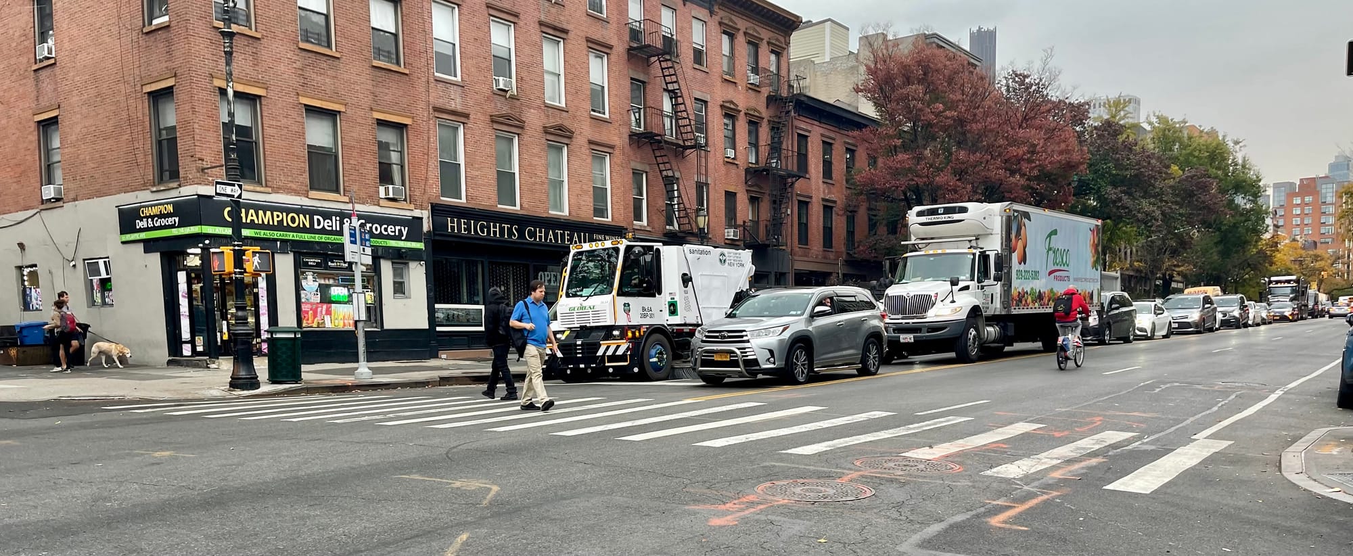
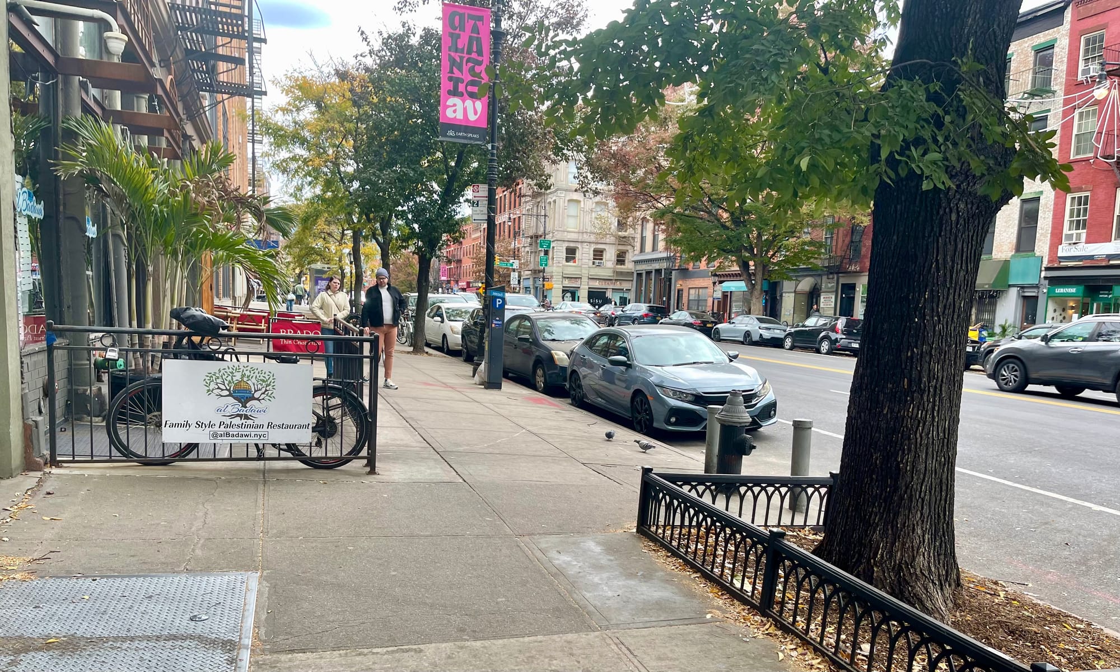
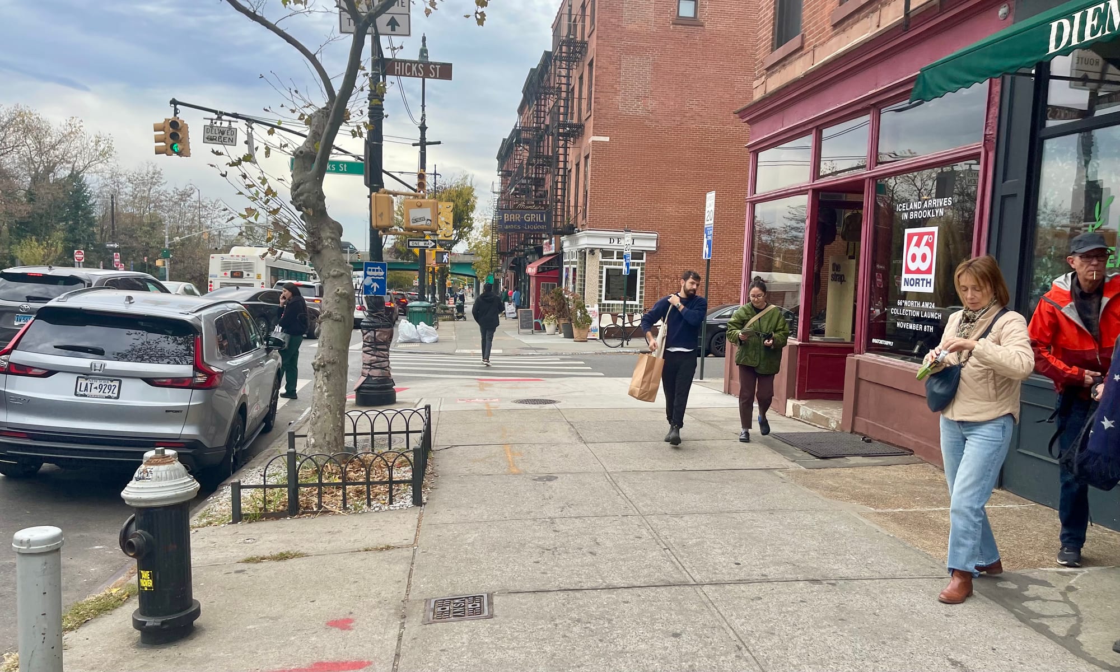
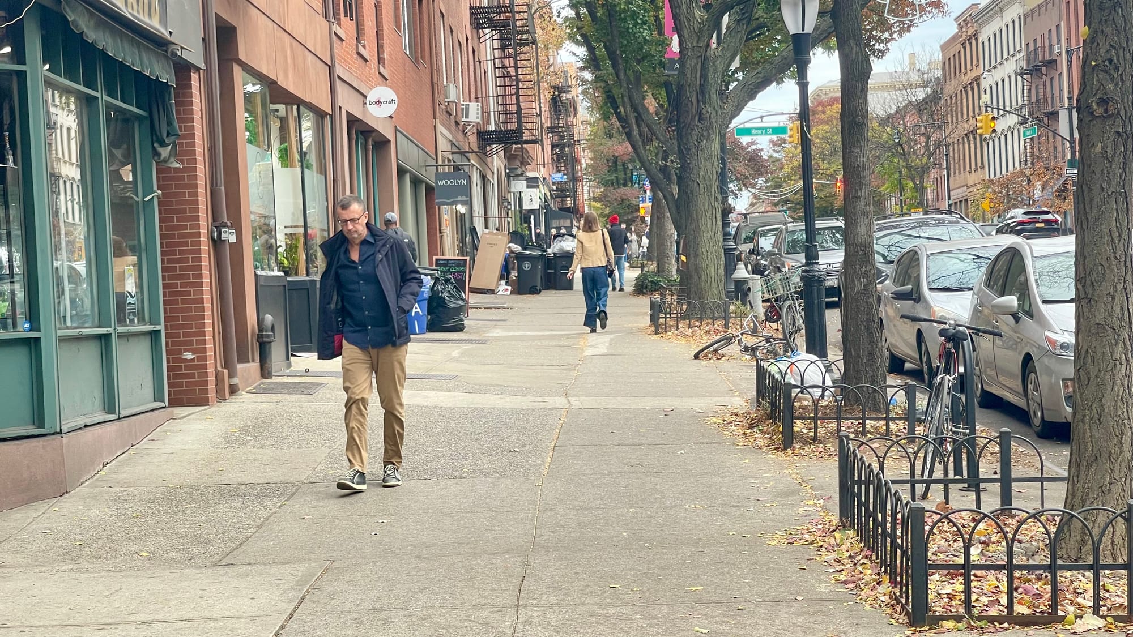
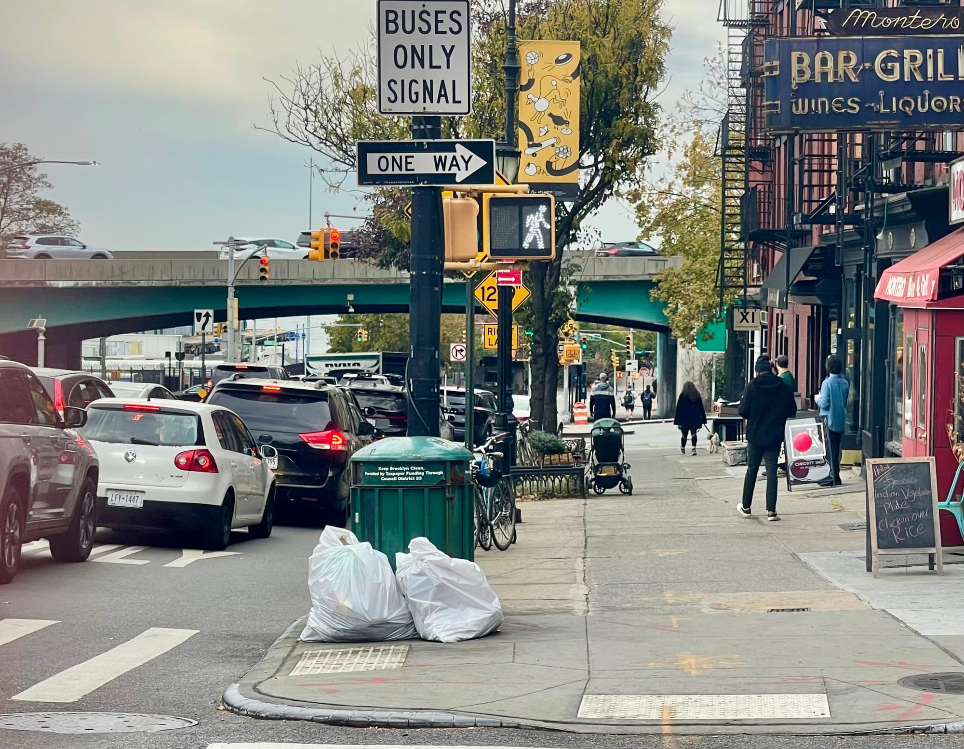
A Closer Look at Brooklyn's Greatest Natural Asset – The Waterfront
Brooklyn's waterfront from Brooklyn Bridge Park offers incredible views of iconic sights like the Manhattan skyline, the Statue of Liberty, and Brooklyn Bridge. It is one of Brooklyn's principal assets and as such, it must be highlighted and made the best it can be.
Unfortunately, many issues plague the design of Brooklyn Bridge Park. One of the major ones that makes an impression right away is the excess amount of berms (flat strips of land or a raised bank bordering a river) and riprap (loose stone placed to protect shoreline structures). The space they take up is not activated in any way and thus unusable and unused. The first step for improving the park is therefore to replace or enhance the berms with usable public space that offers food, places for recreation, art, cultural exhibits, etc. Porto in Lisbon offers an example of this.
The next step is to convert some of the riprap into usable space. For example, Halifax built out over the riprap, adding public spaces that attracted all manner of activity. The riprap can be enhanced with play areas, seating areas, or other magnets for activity and social interaction. Paris has done something similar with the banks of the river Seine and it has transformed into the best hang out spot in the city. Brooklyn should follow Paris' lead to enliven this important public space.
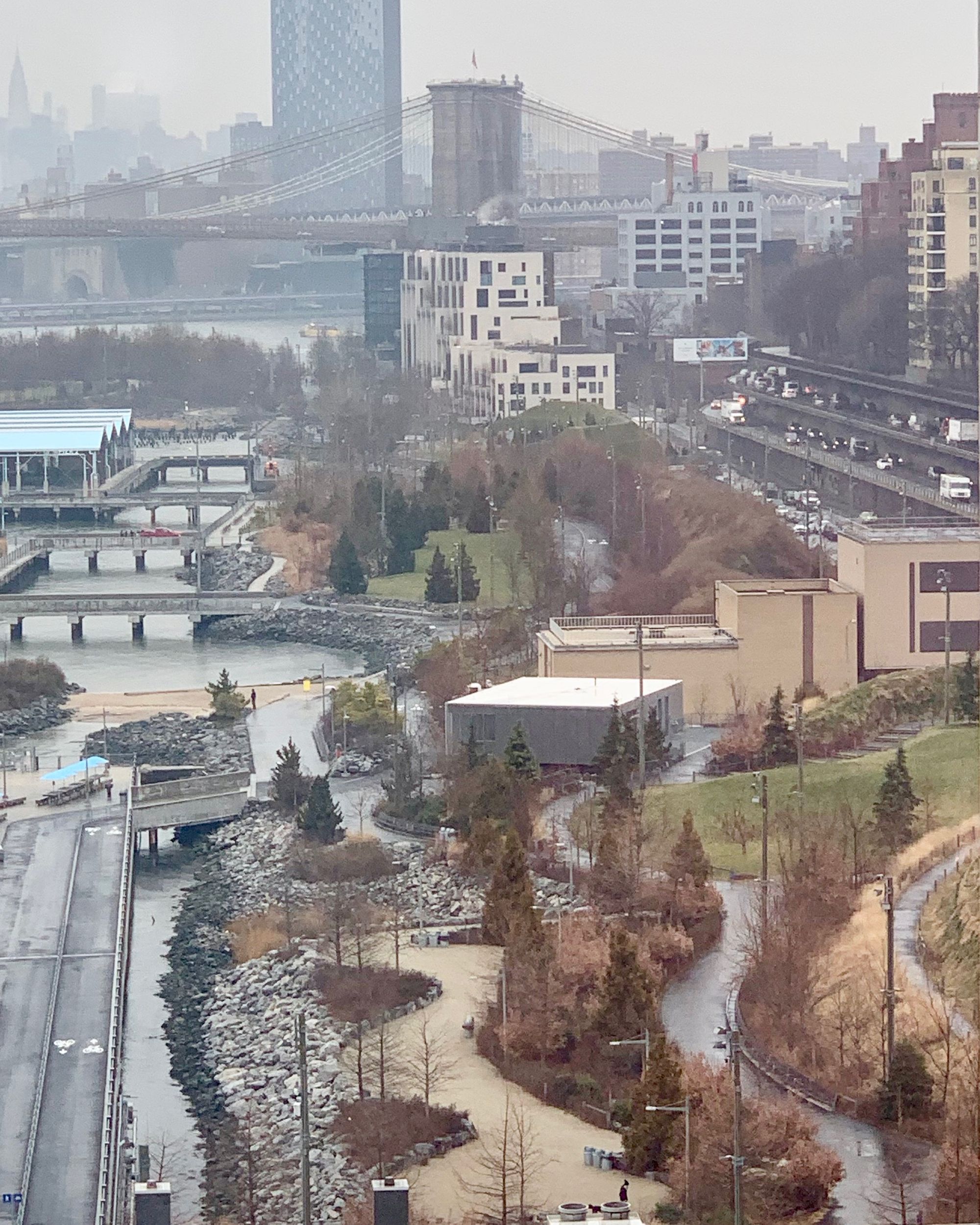
Much of the upland area of Brooklyn Bridge Park is made up of unusable and dangerous rip rap dominating the entire central area of Brooklyn Bridge Park. The setbacks, because of the rip-rap are meant to create a natural looking shoreline but limit the functional area. The riprap also takes up massive amount of this part of the waterfront. Currently, a quarter of the park is just rocks. This is where kiosks, cafes, play areas and historic boats could be a major attraction similar to the Strandwagen in Stockholm.
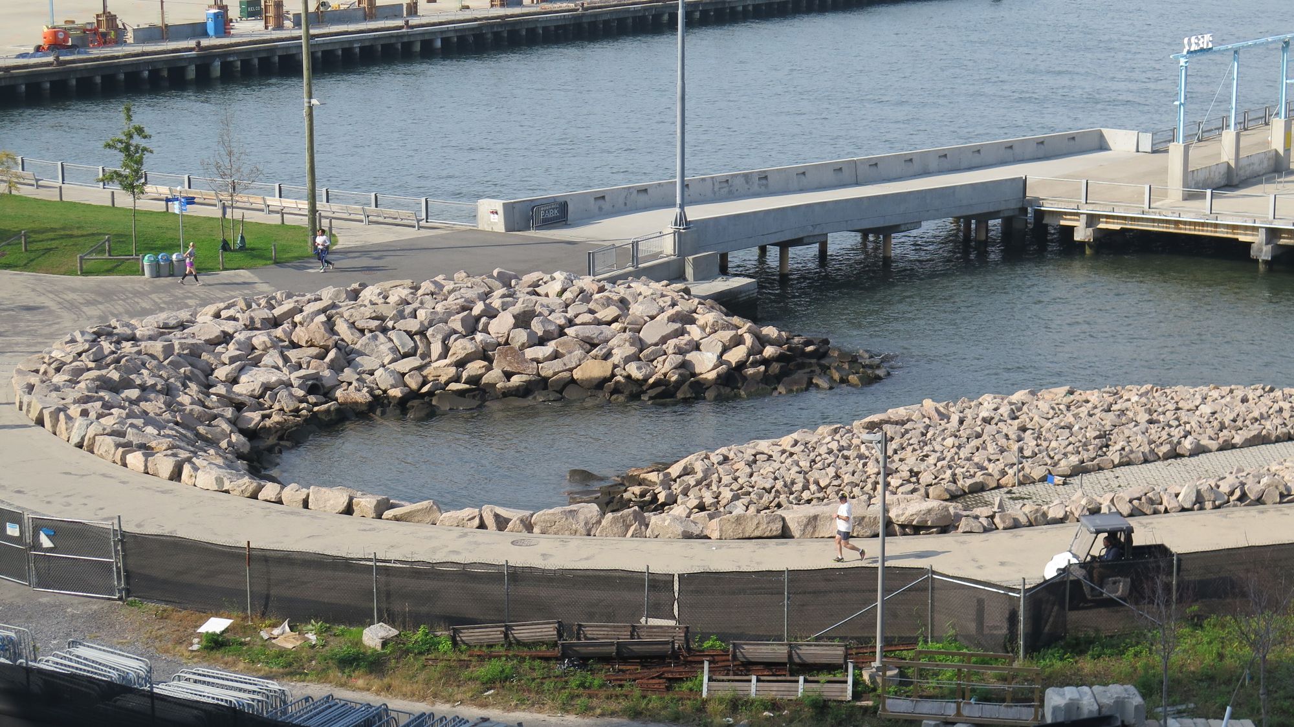
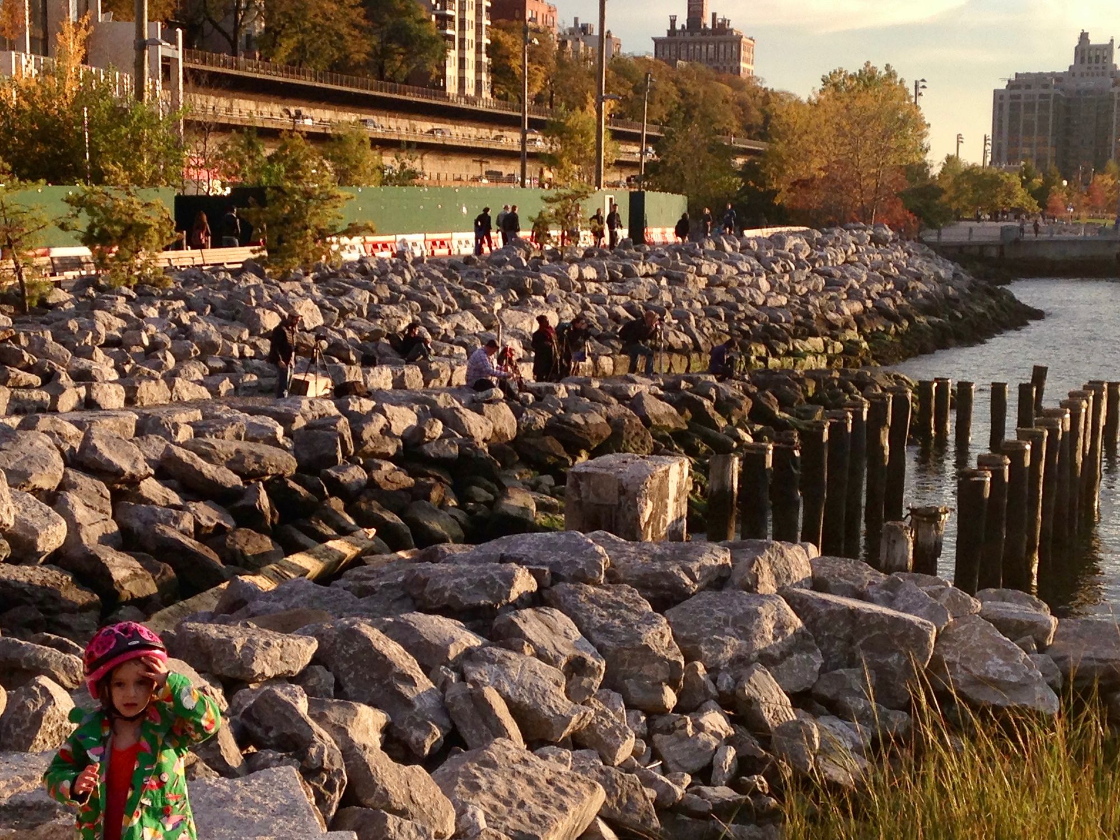
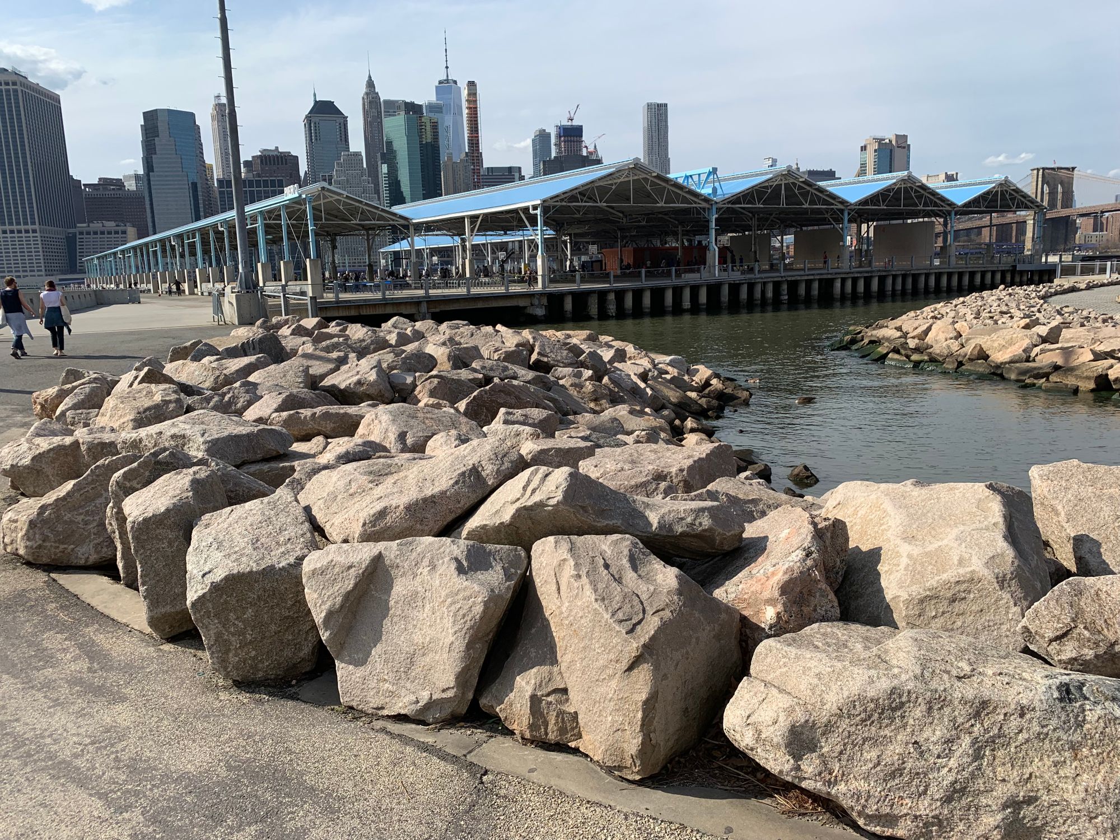
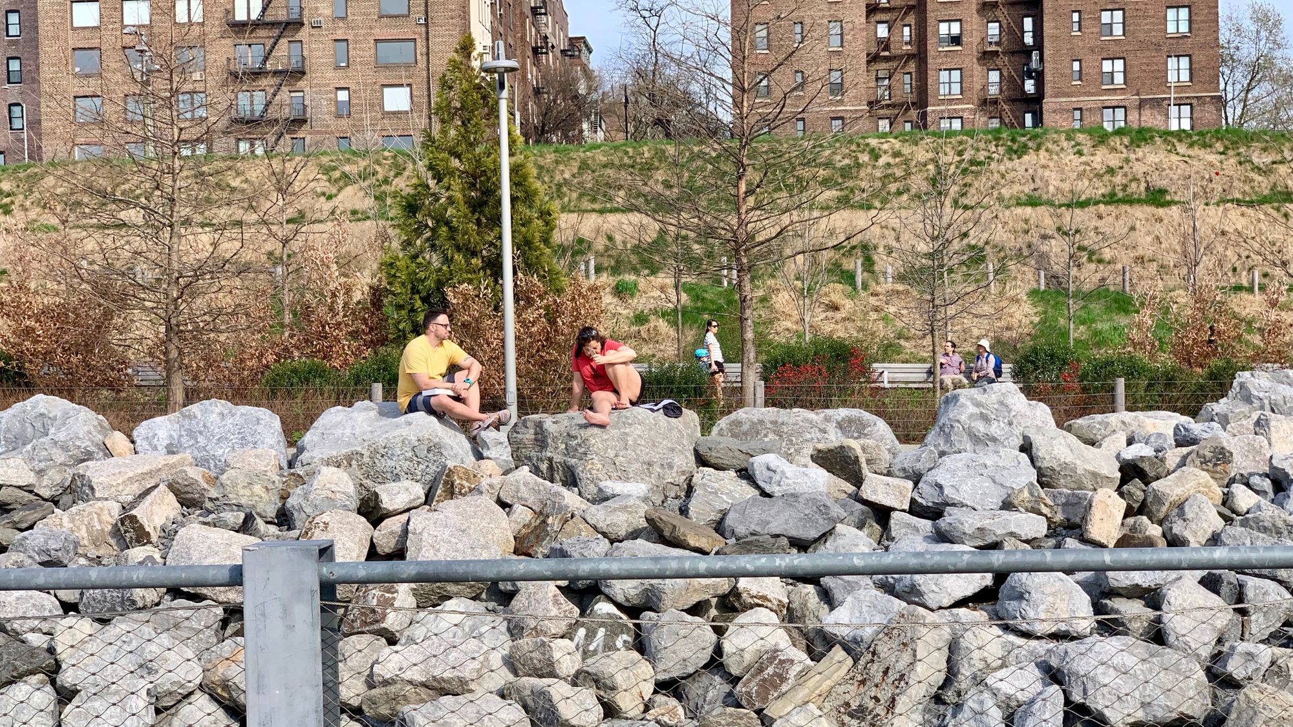
Benchmark - Stockholm is a city on the water
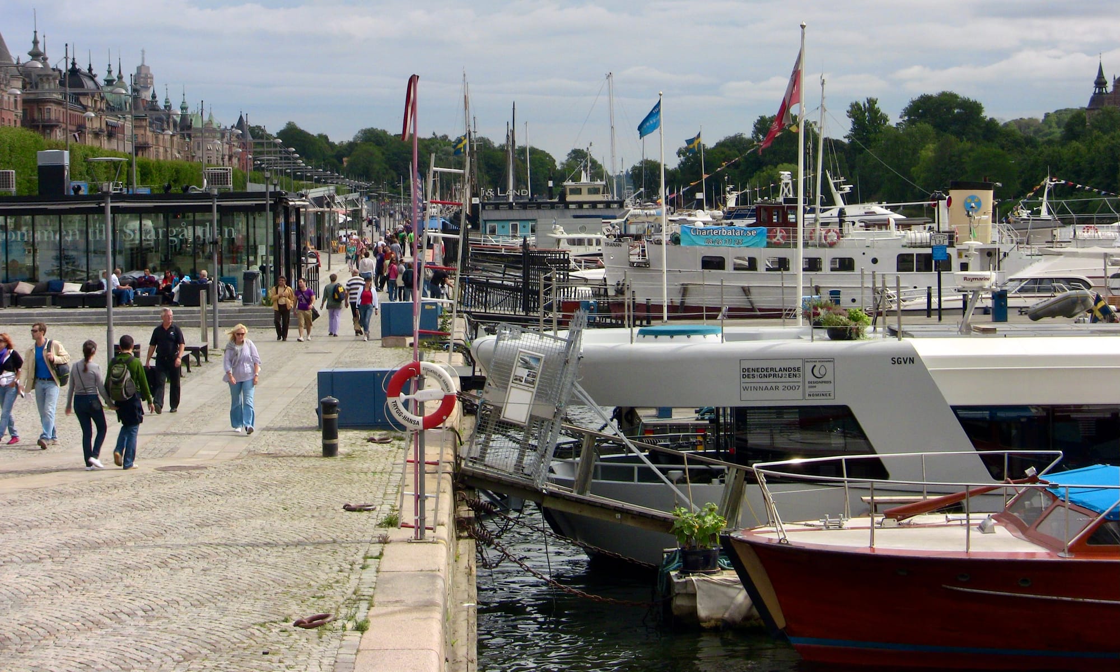
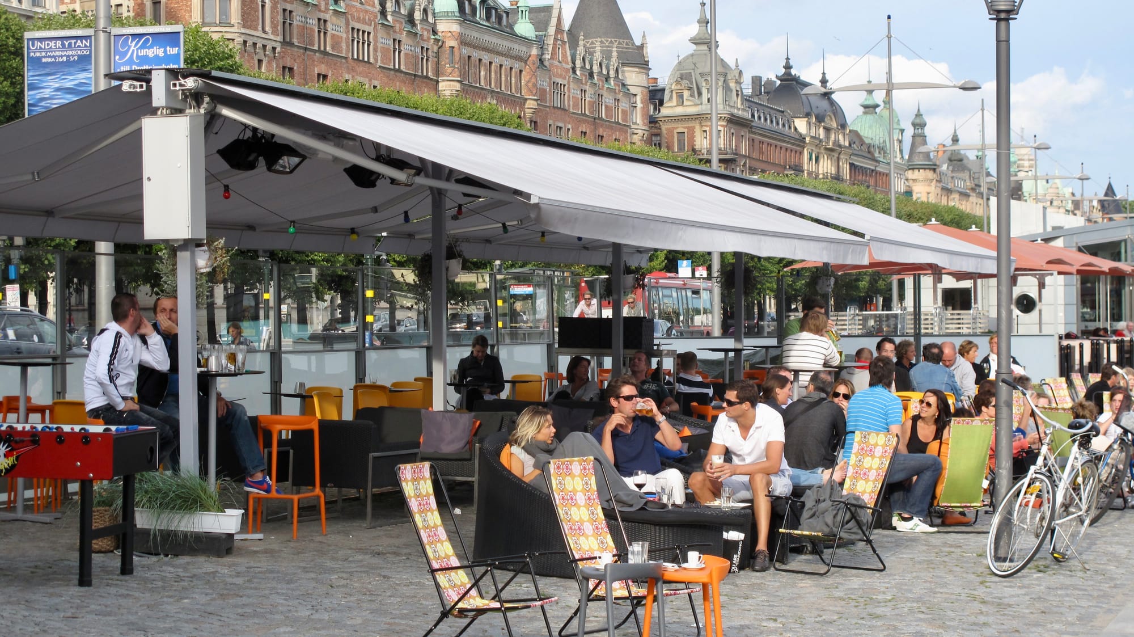
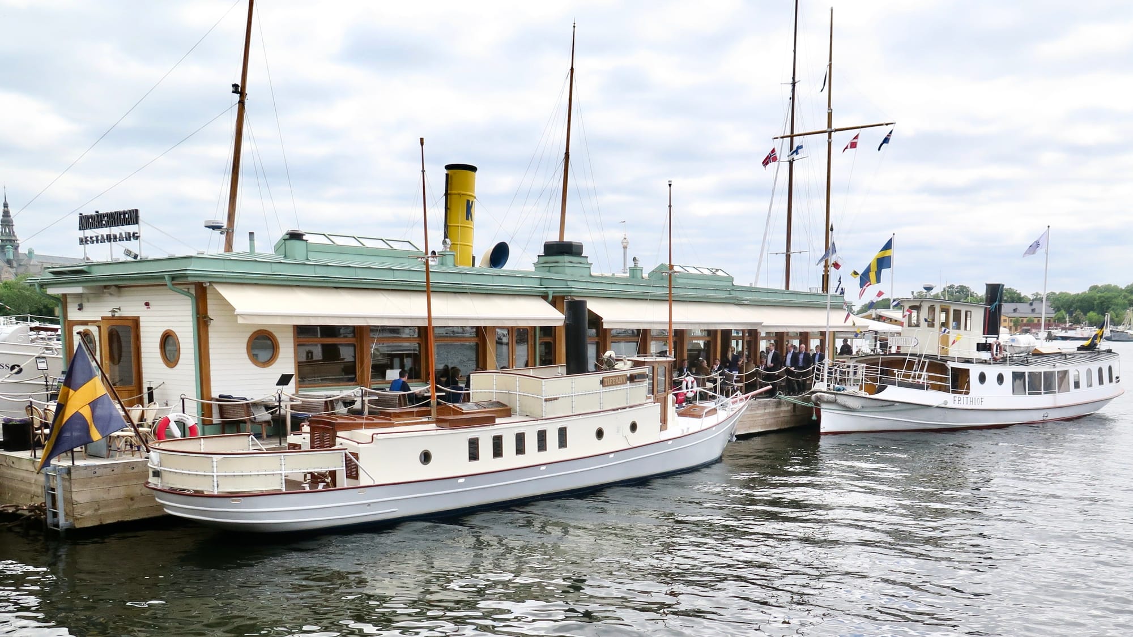
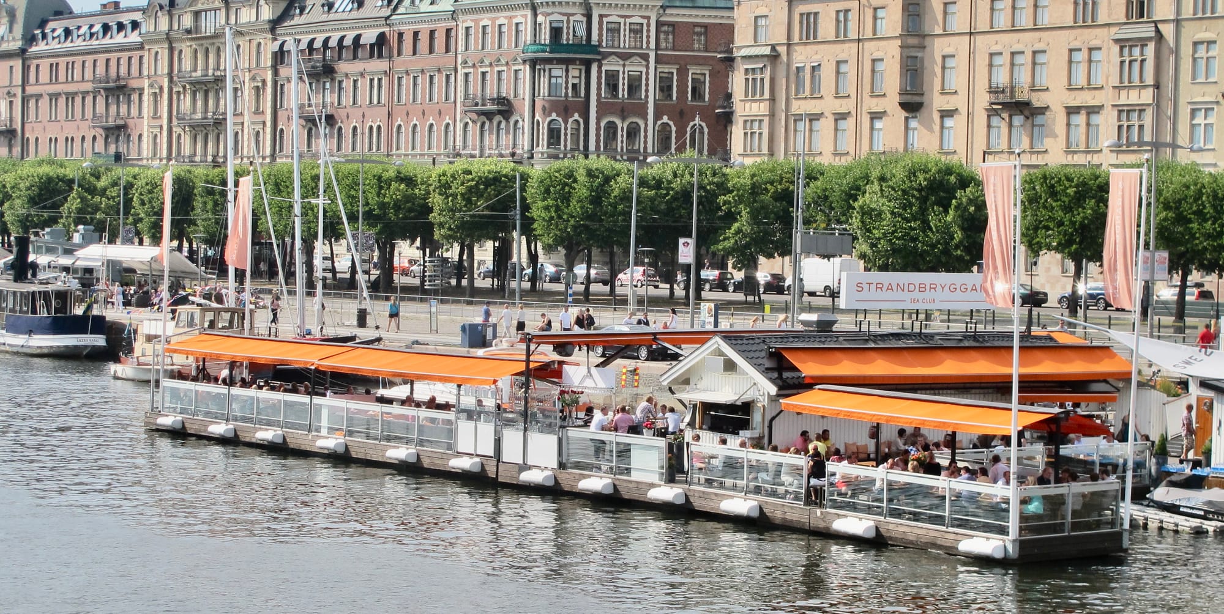
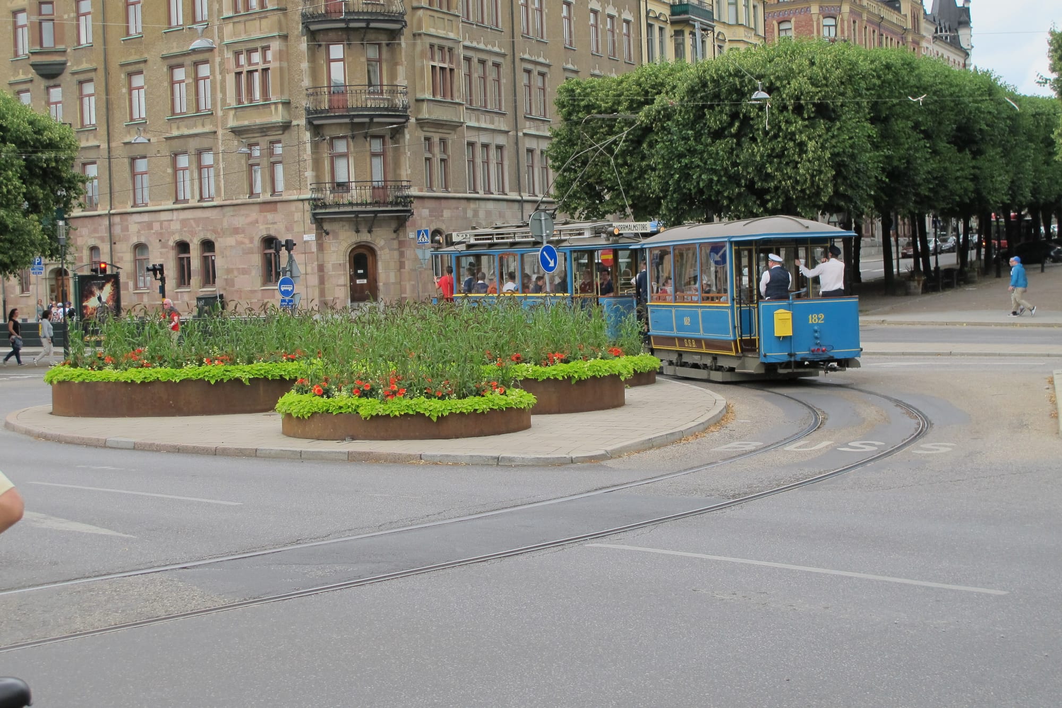
The Berms dominate the area between the rip rap and the BQE
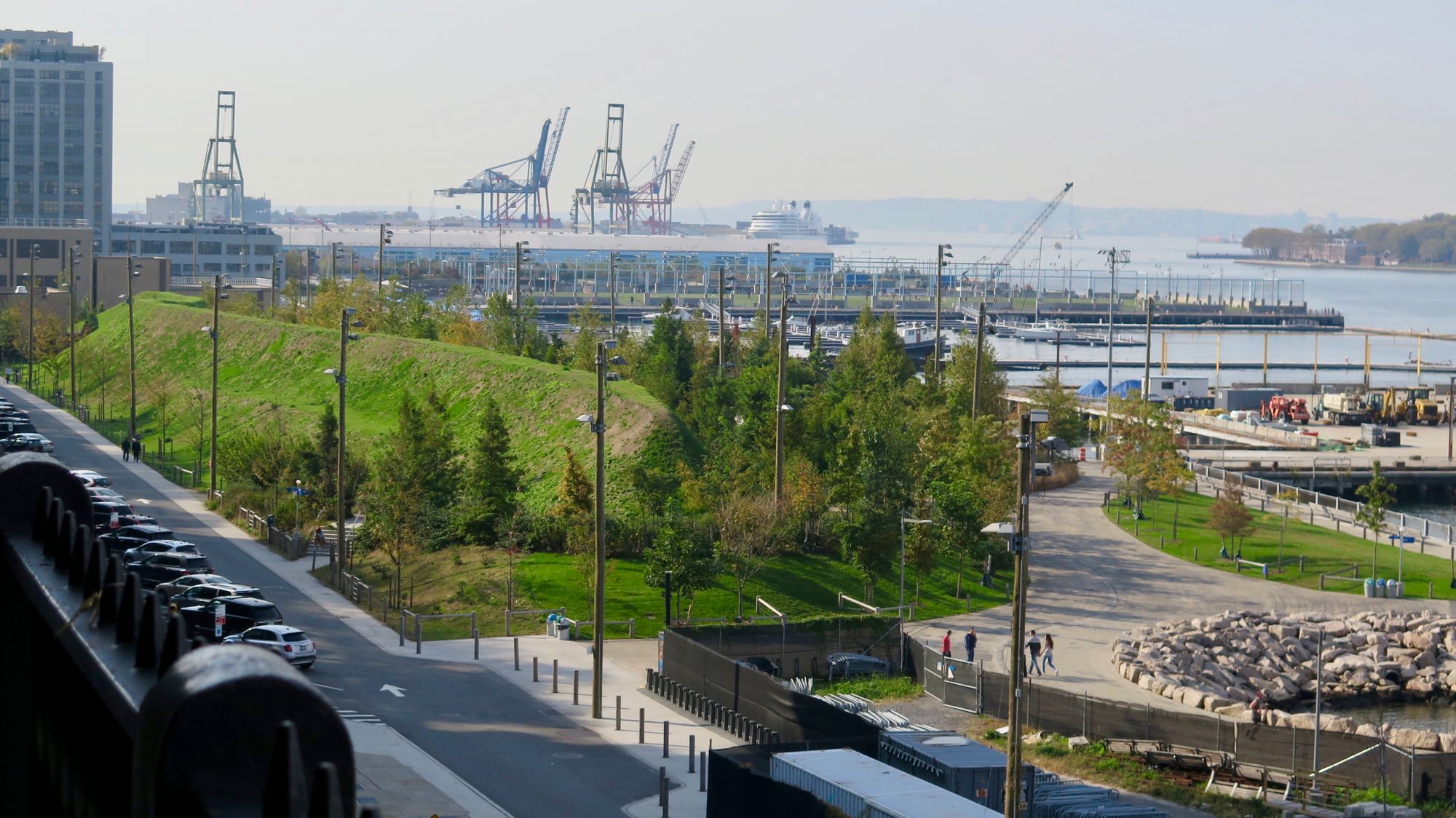
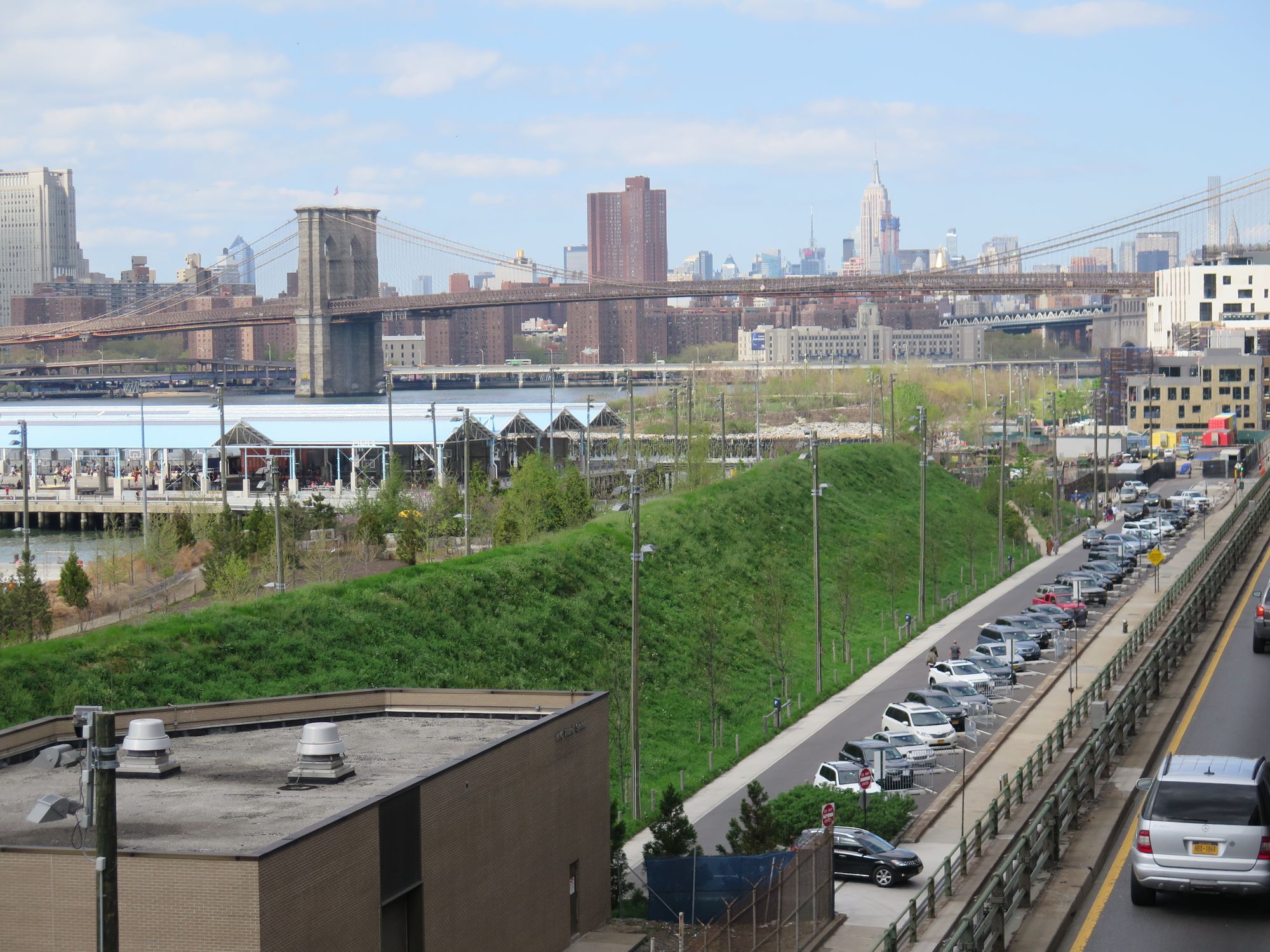
These massive berms stretch all along the Brooklyn Promenade.
Brooklyn Bridge Park has 6 piers with two of them being athletic facilities. They are valued and well-used, but they leave out visitors who do not wish to participate in sports. There needs to be an equally large space for other kinds of activities so all visitors of the park can find something to do and enjoy, not just sports lovers.
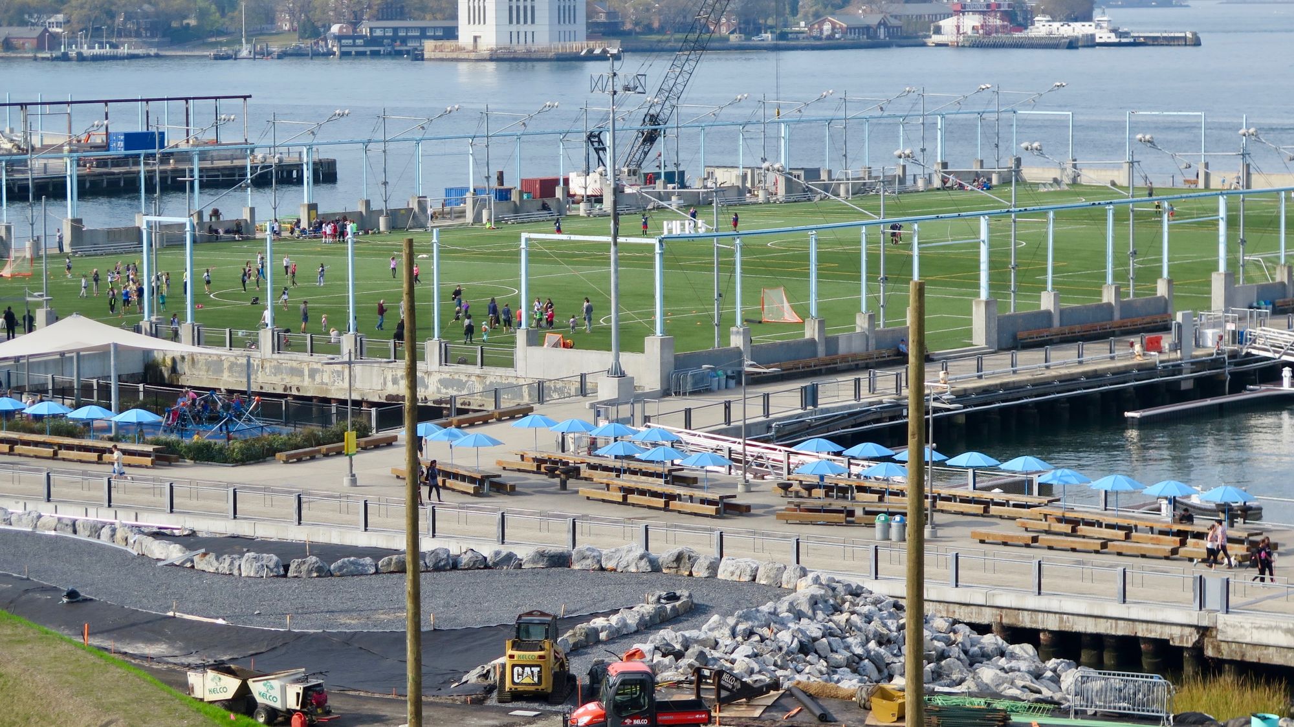
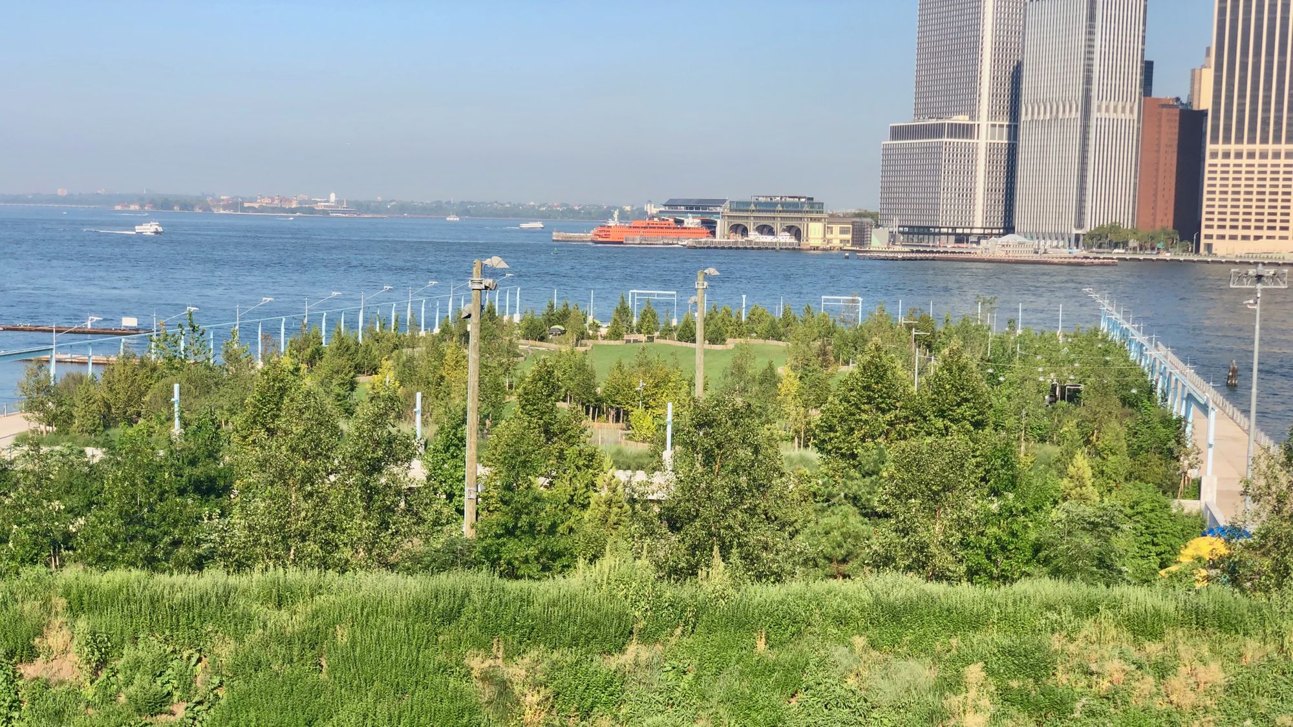
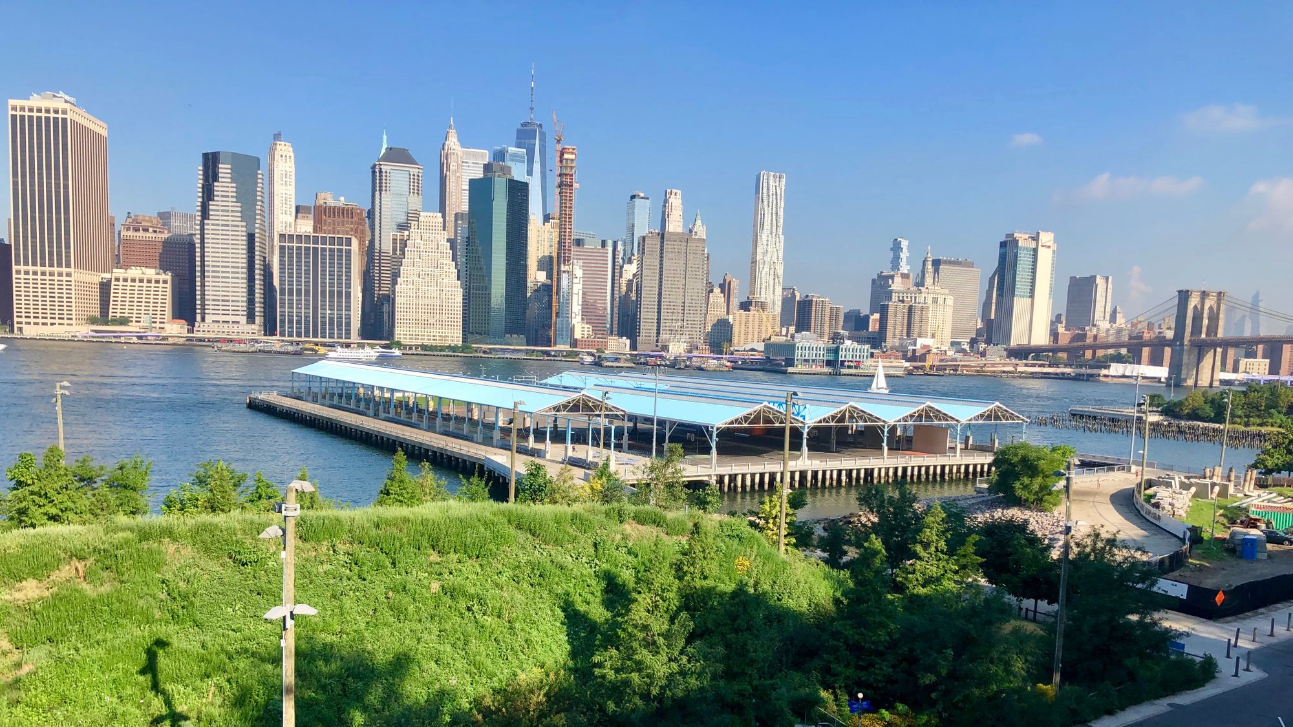
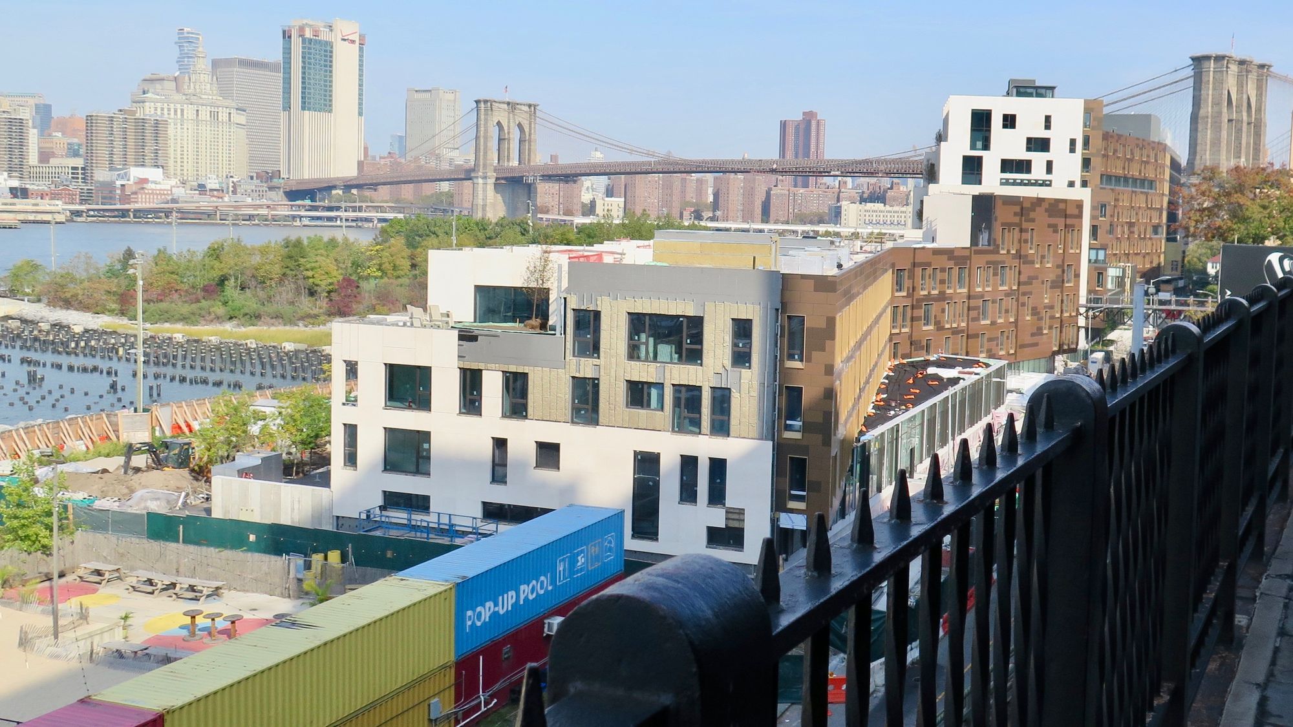
The green spaces in Brooklyn Bridge Park's feature mostly passive uses or organized sports.
Brooklyn Bridge Park's Pier 6
The piers at the waterfront are either entirely dedicated to sports uses, industrial uses, or are simple wooded areas. Pier 6 is mostly just trees and bushes without offering people anything to do there. The piers leave much to be desired when it comes to being places that attract people. They lack fun destinations, amenities, and activities worth visiting. There is a lot of wasted potential here.
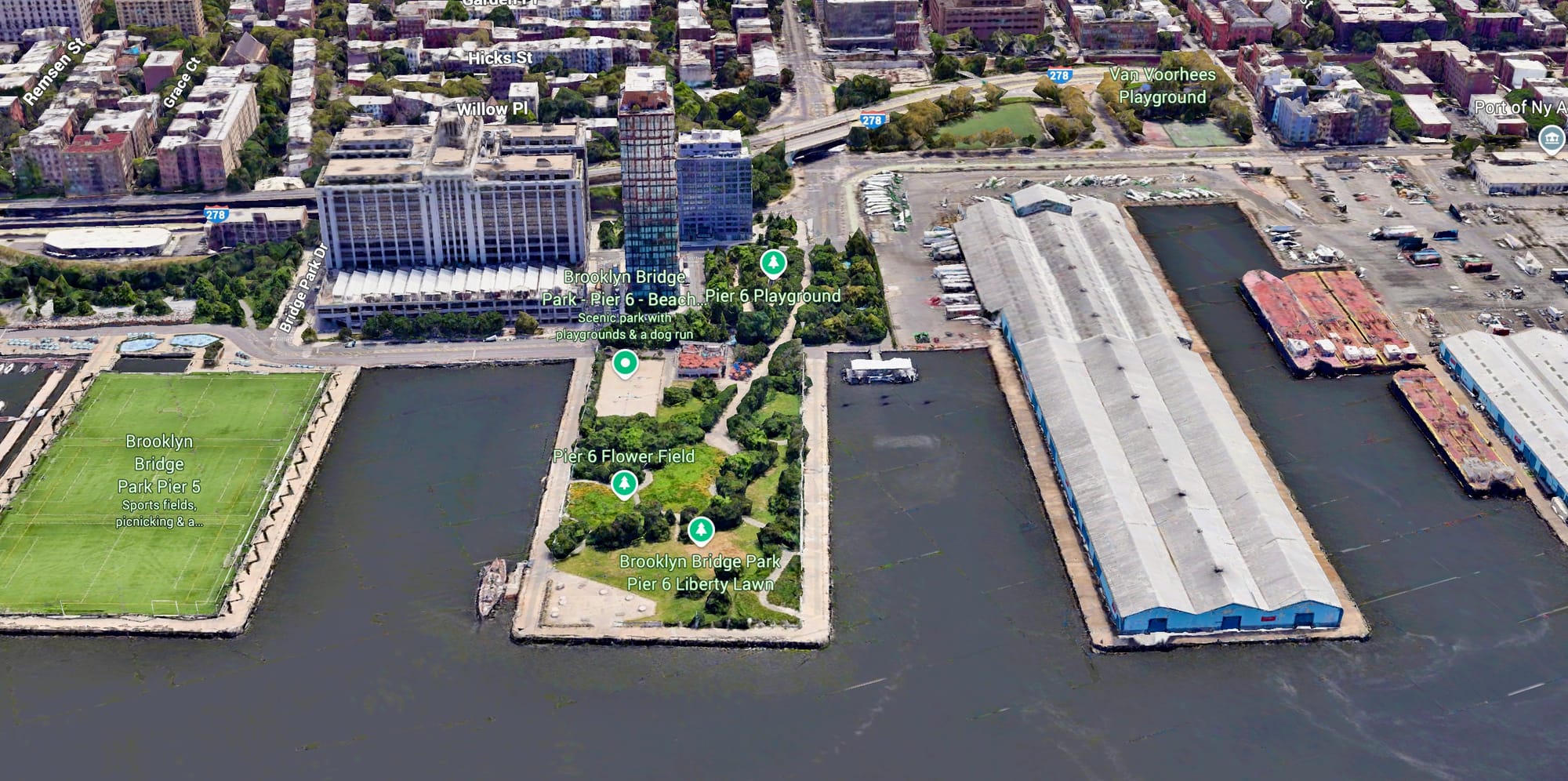
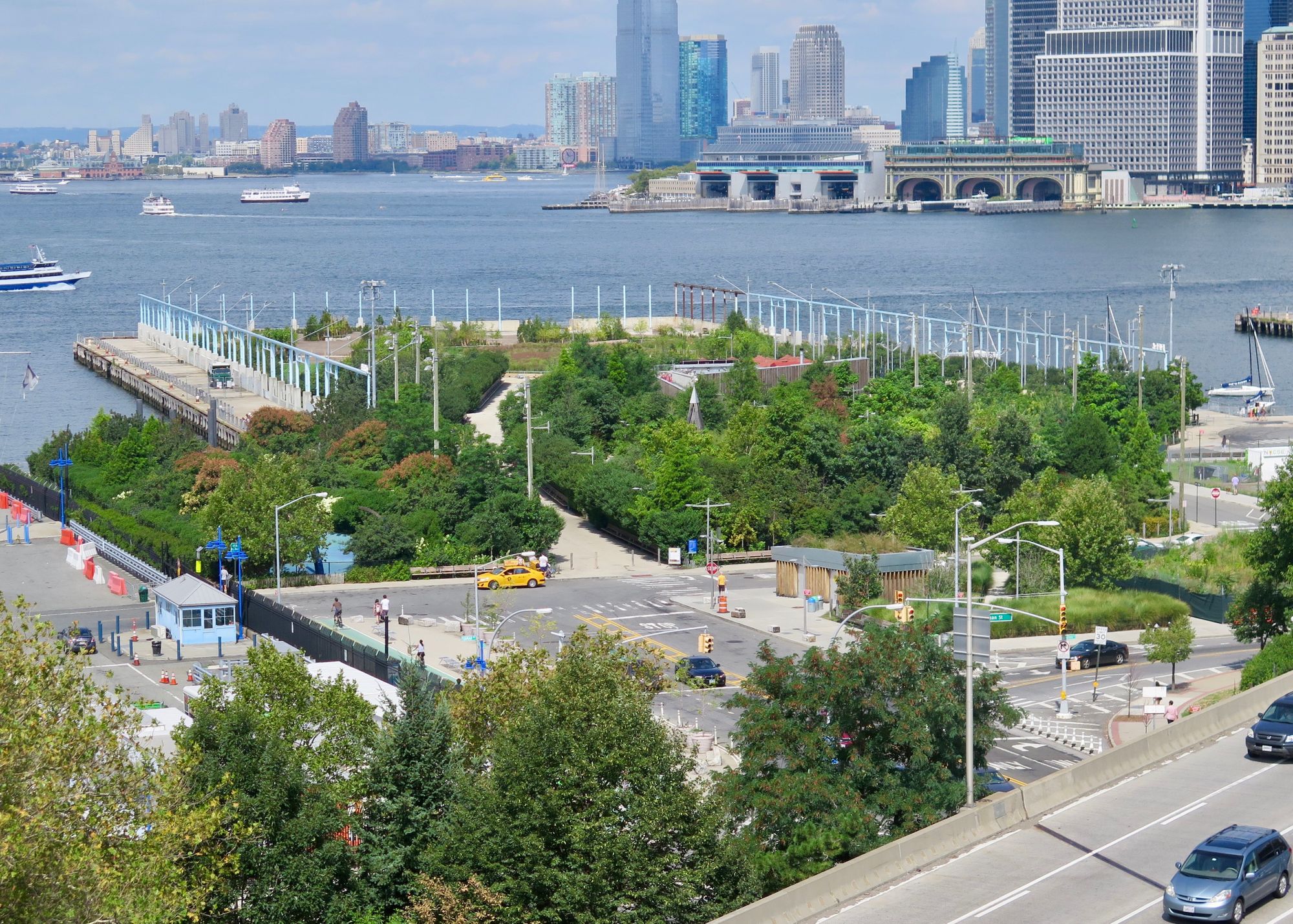
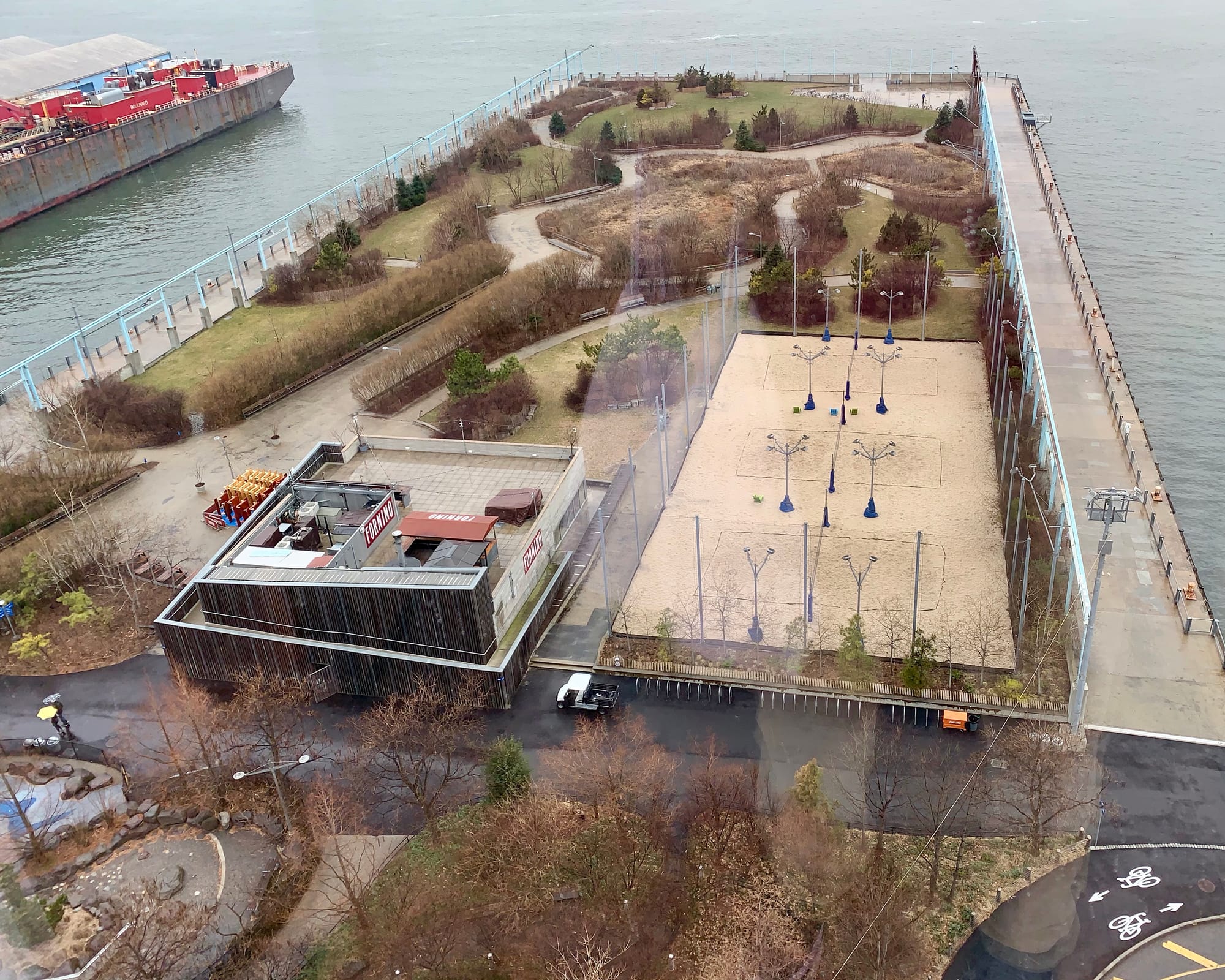
To address this, we have put together a vision for Pier 6. It includes areas for fun and recreation, seating areas, refreshment areas and more. It is a place with everyone in mind and because of this, it would lead to a manyfold increase of visitation. When a place is designed for everyone, everyone shows up to enjoy it.
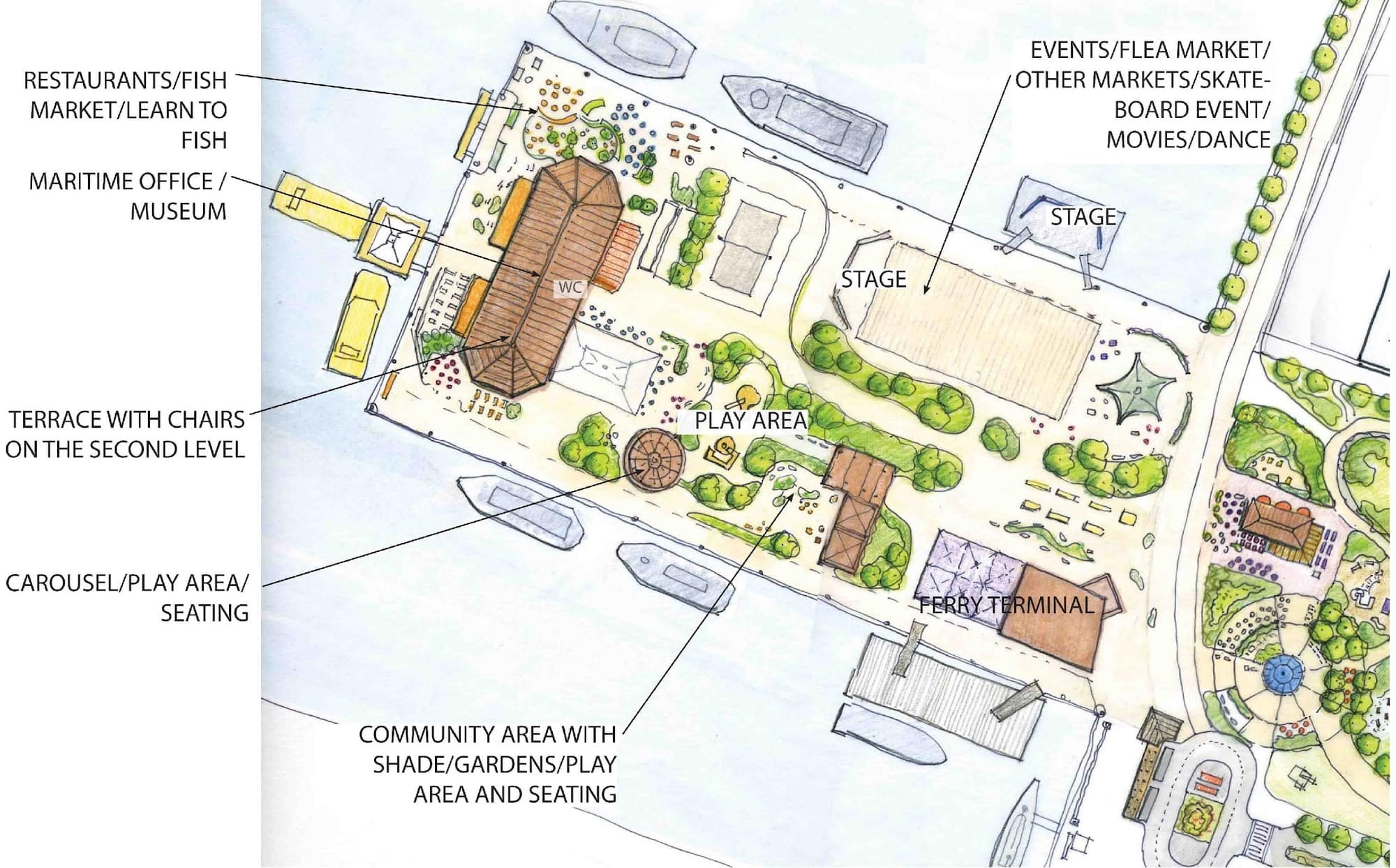
Waterfront Architecture
Another problem along the waterfront is that Brooklyn Bridge Park's buildings are designed like sculptural objects instead of places that welcome people to hang out and have fun. They are often large, blocky, and minimalist without much aesthetic value to add charm, and more importantly, they do not interact well with the surrounding space. They rarely incoprorate "inside out" design well (wherein the goods and activities inside the building spill into the outside area and the borders/walls are permeable with open doors and external displays), which leaves the area outside their doors not particularly active or engaging.
This can be changed by making the borders between the inside private space and the outside public space more enmeshed. By opening up the buildings and removing the plantings and fences that separate them from the main walkway, they will become better incorporated into the experience of exploring the park and increase foot traffic through its different areas.
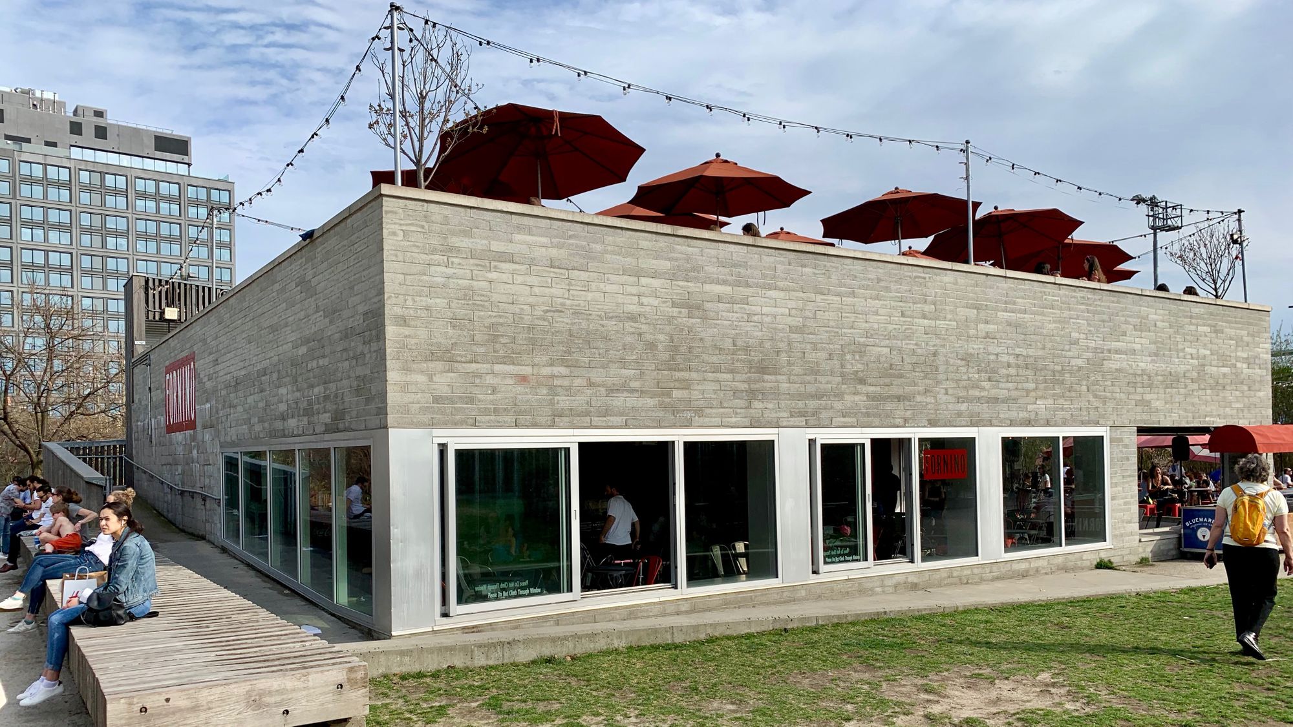
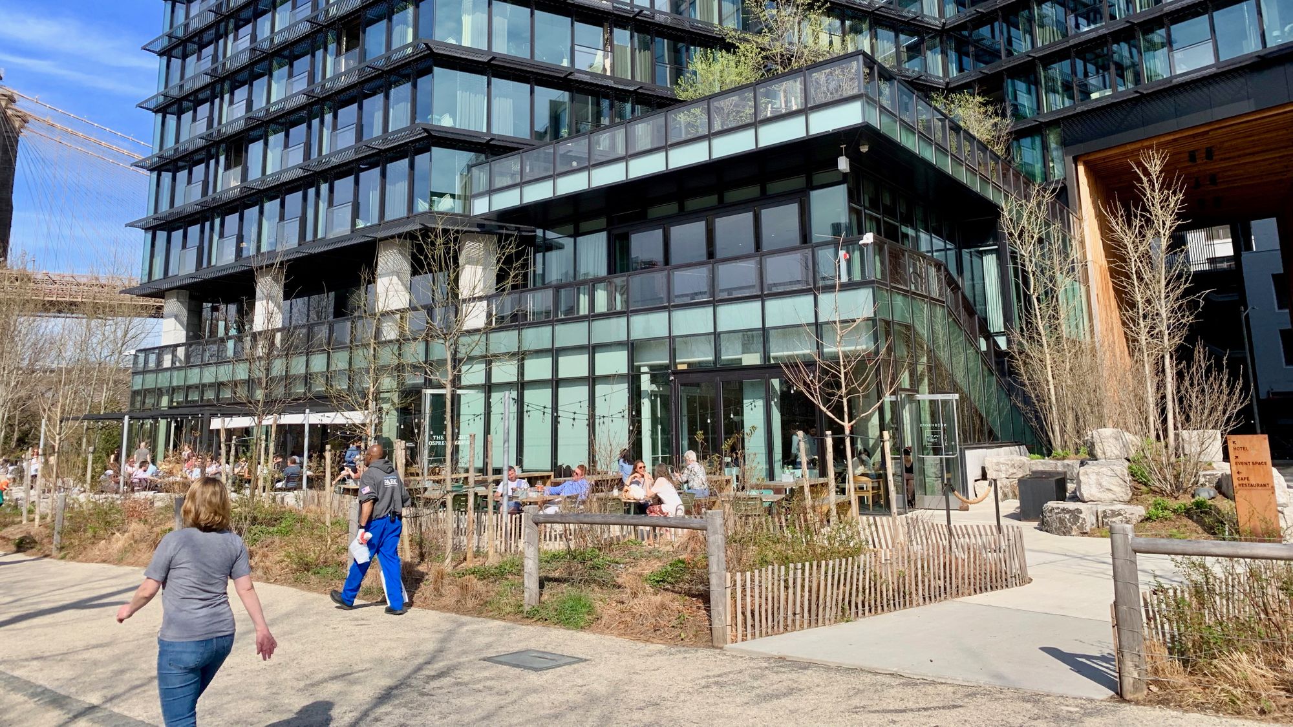
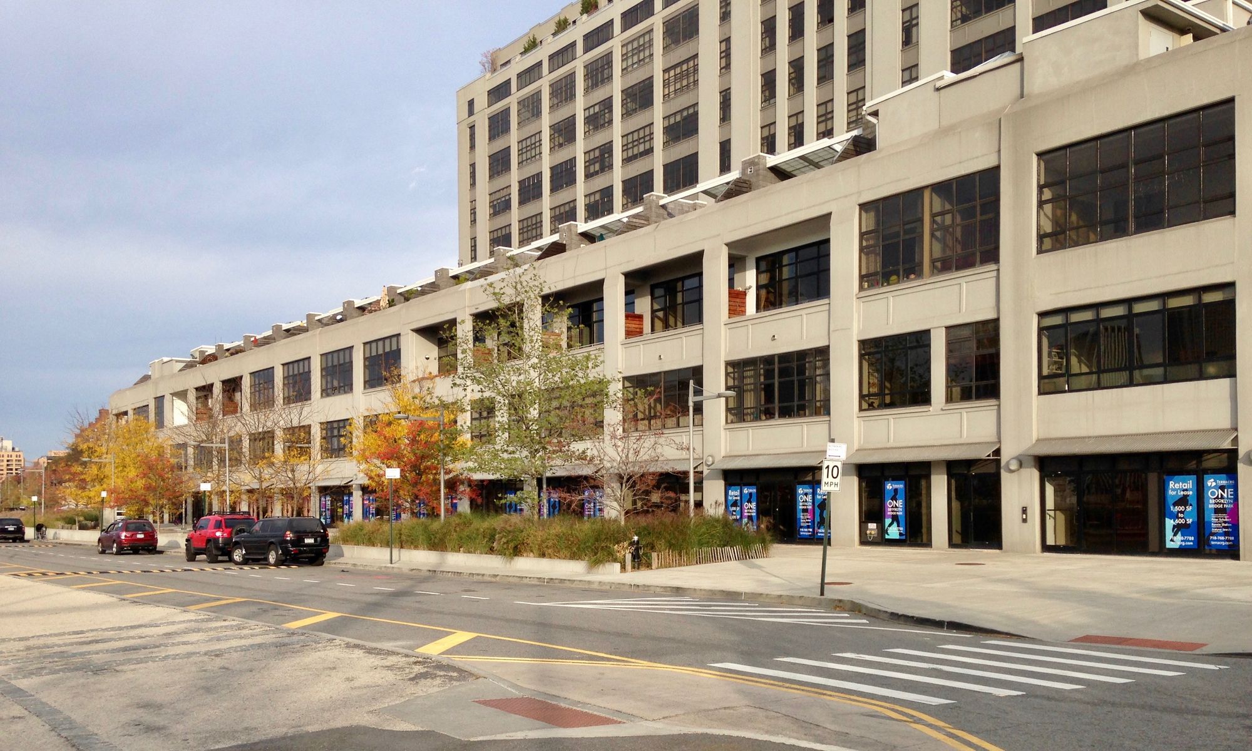
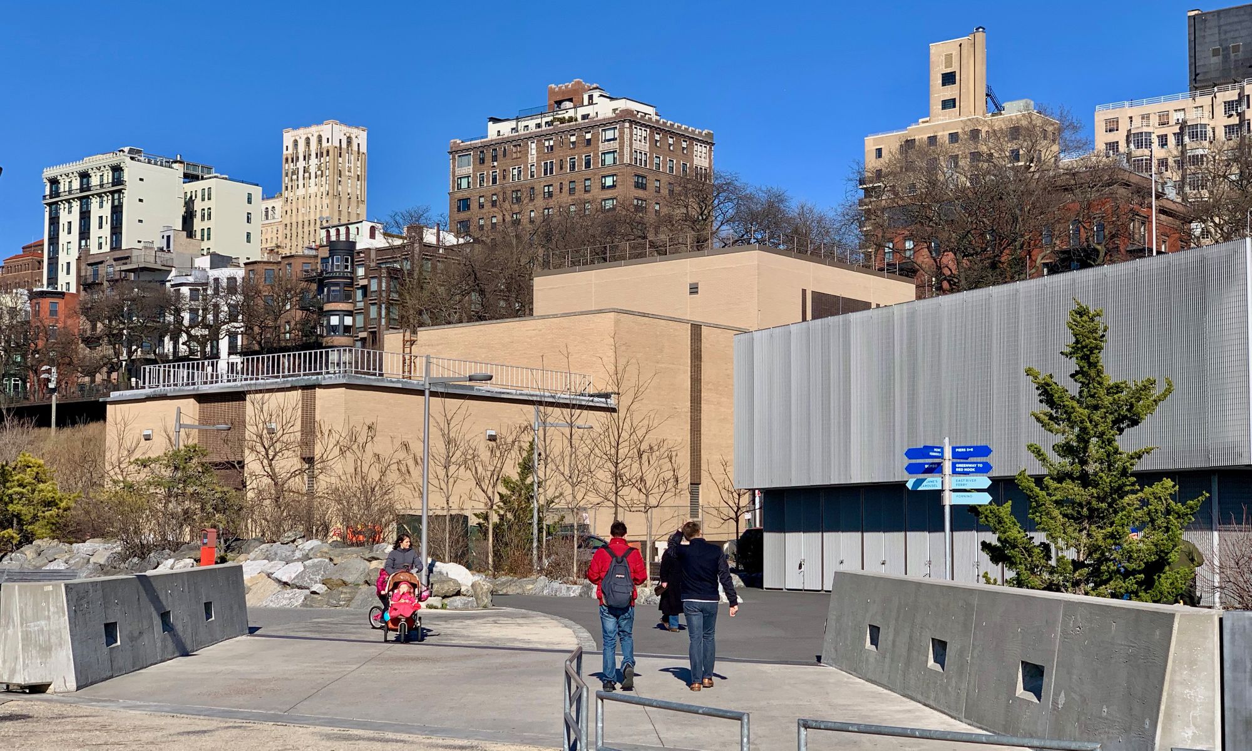
Examples of Great Waterfronts
The waterfronts below shine because they are well-connected to surrounding neighborhoods and full of enjoyable amenities and activities that draw people in and keep them hanging out at all hours. They have plentiful options for represhment along their banks, beautiful architecture to look at with "inside out design" with outdoor tables, amazing views over the water with public seating oriented to face it, and many fun things to do. Imagine if Brooklyn Bridge Park and Atlantic Avenue were transformed to offer this kind of a experience. It would become an iconic and internationally recognized destination like the ones below.
Porto, Lisbon
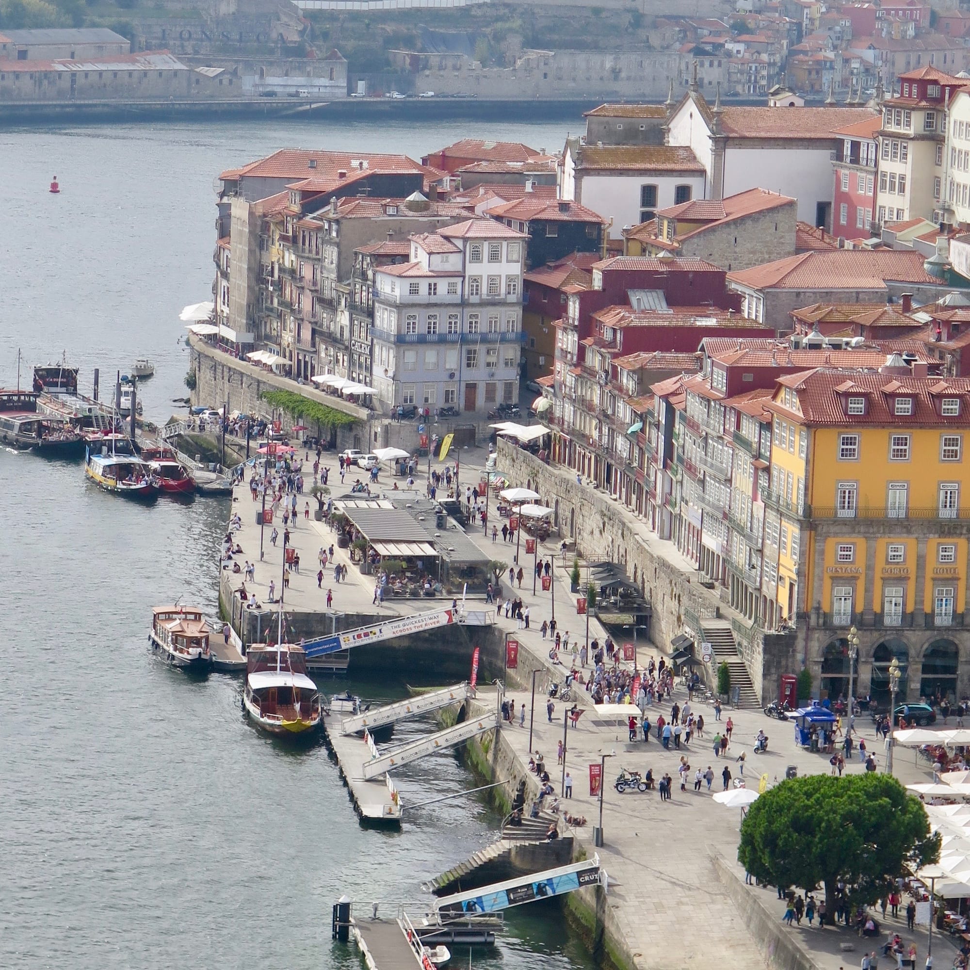
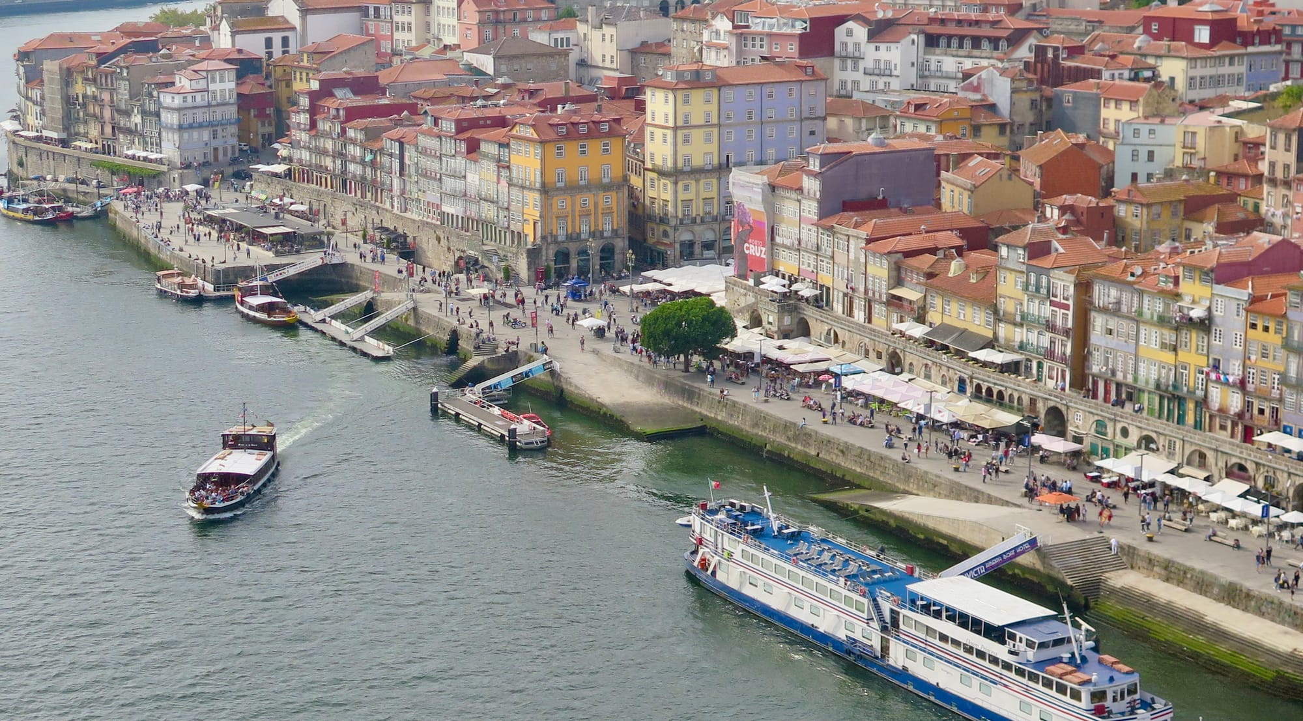
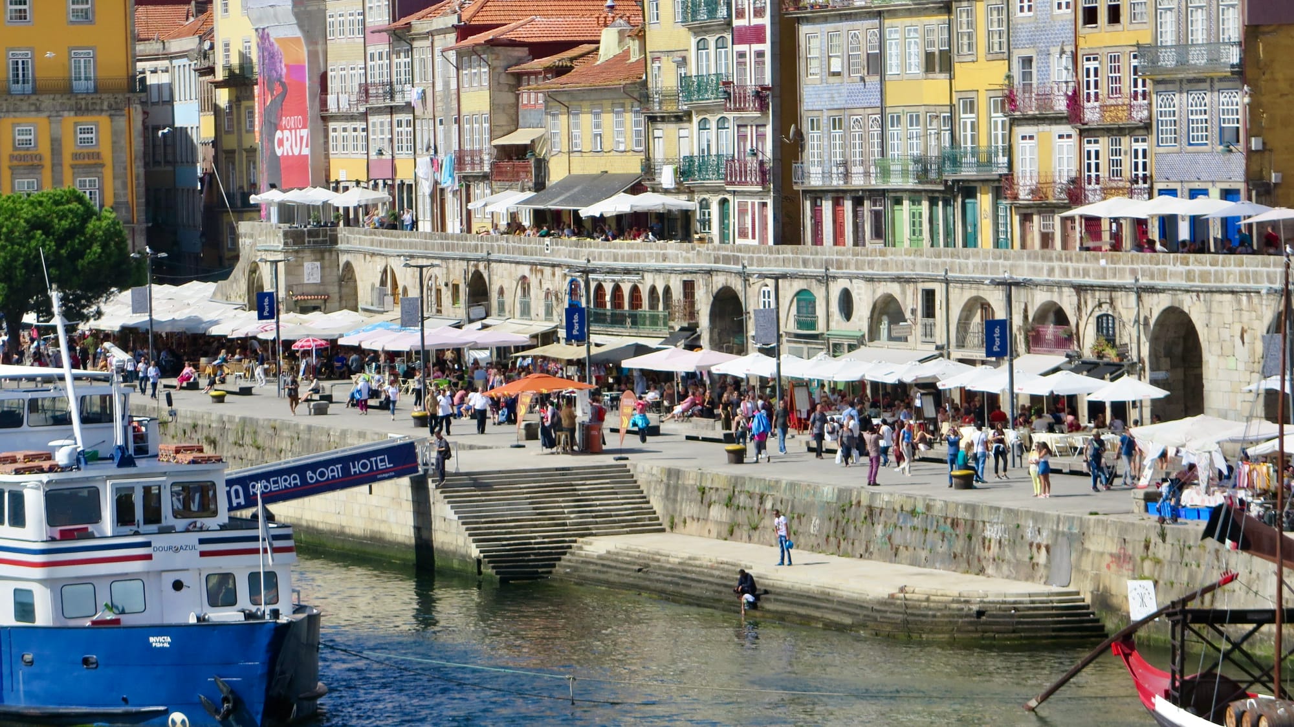
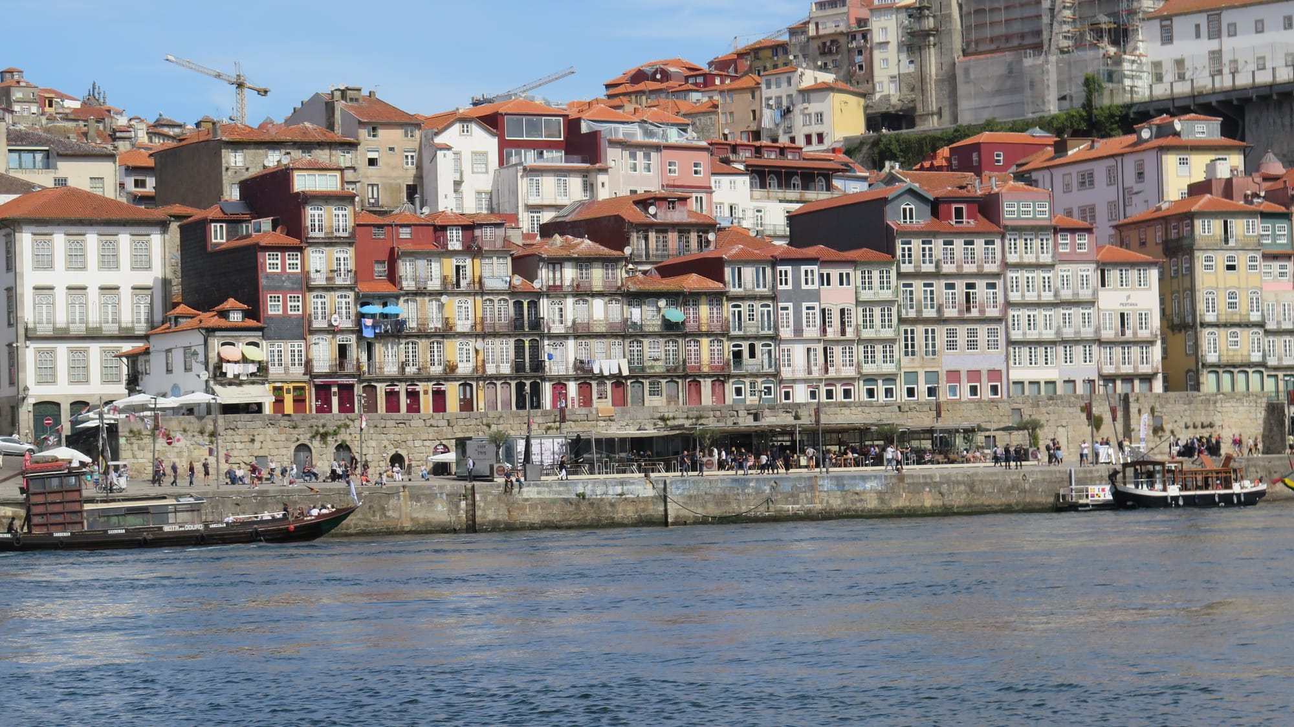
Paris- Before and the Right Bank
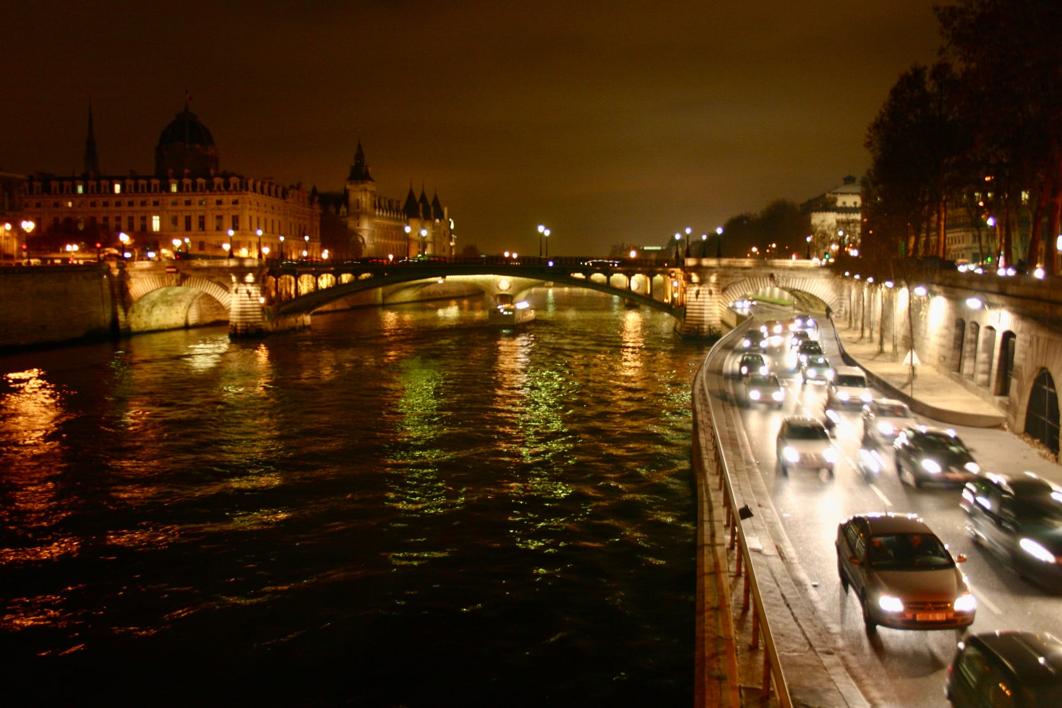
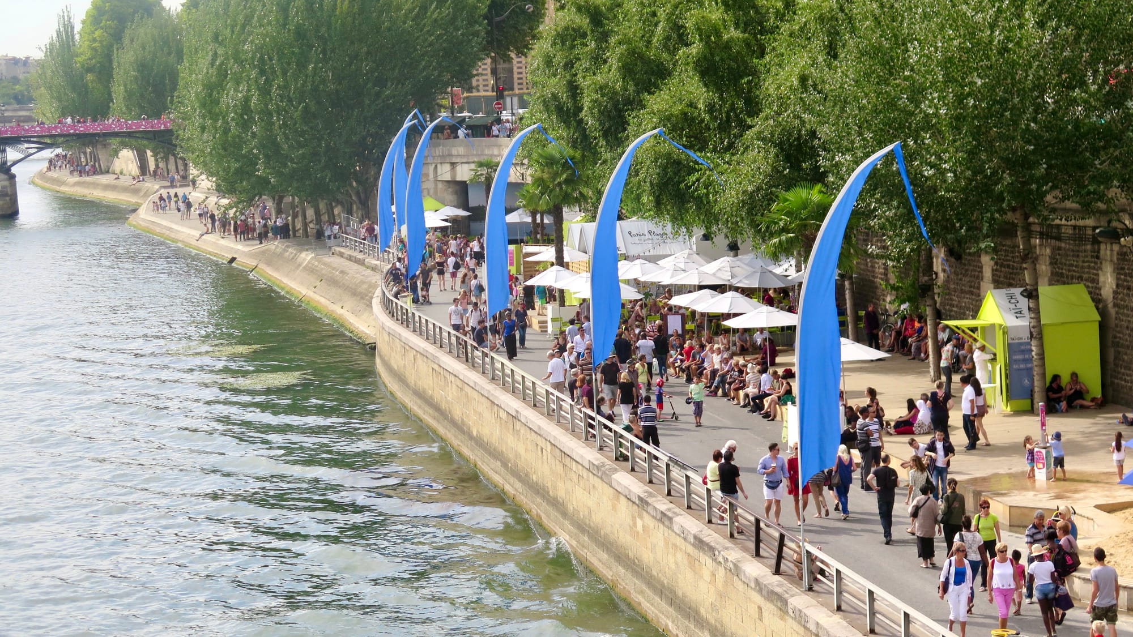
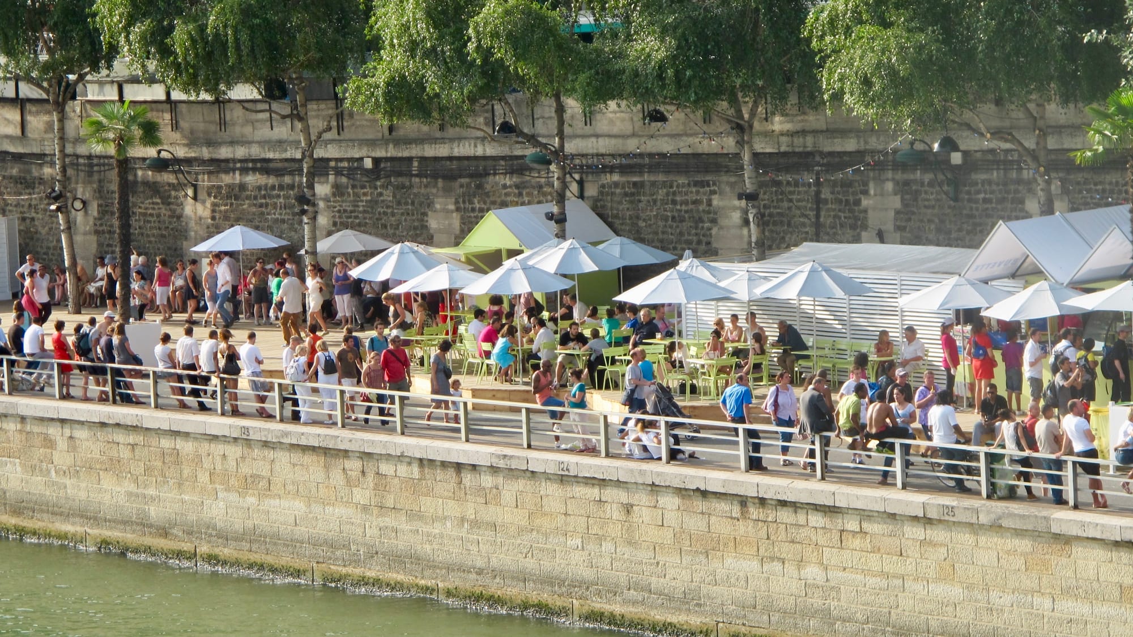
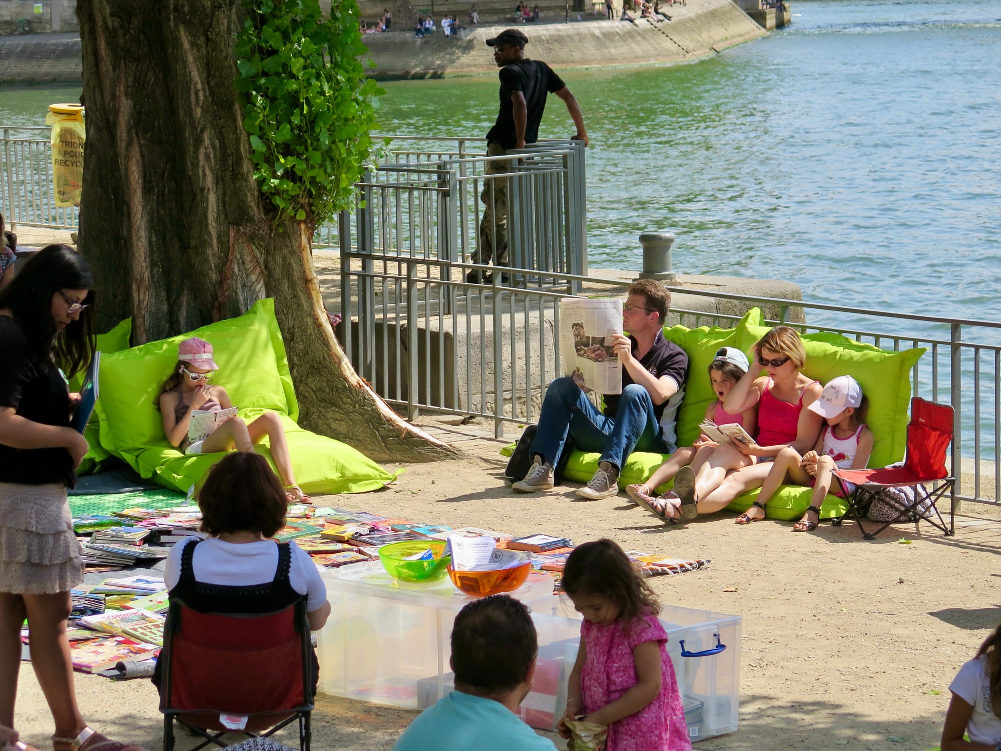
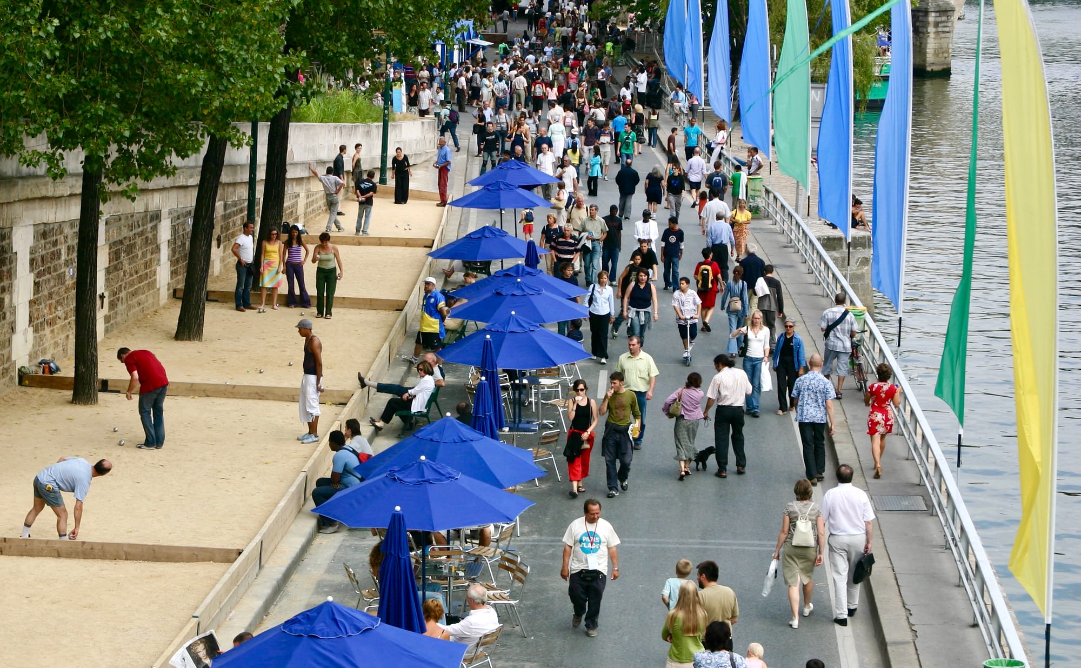
Paris - Left Bank
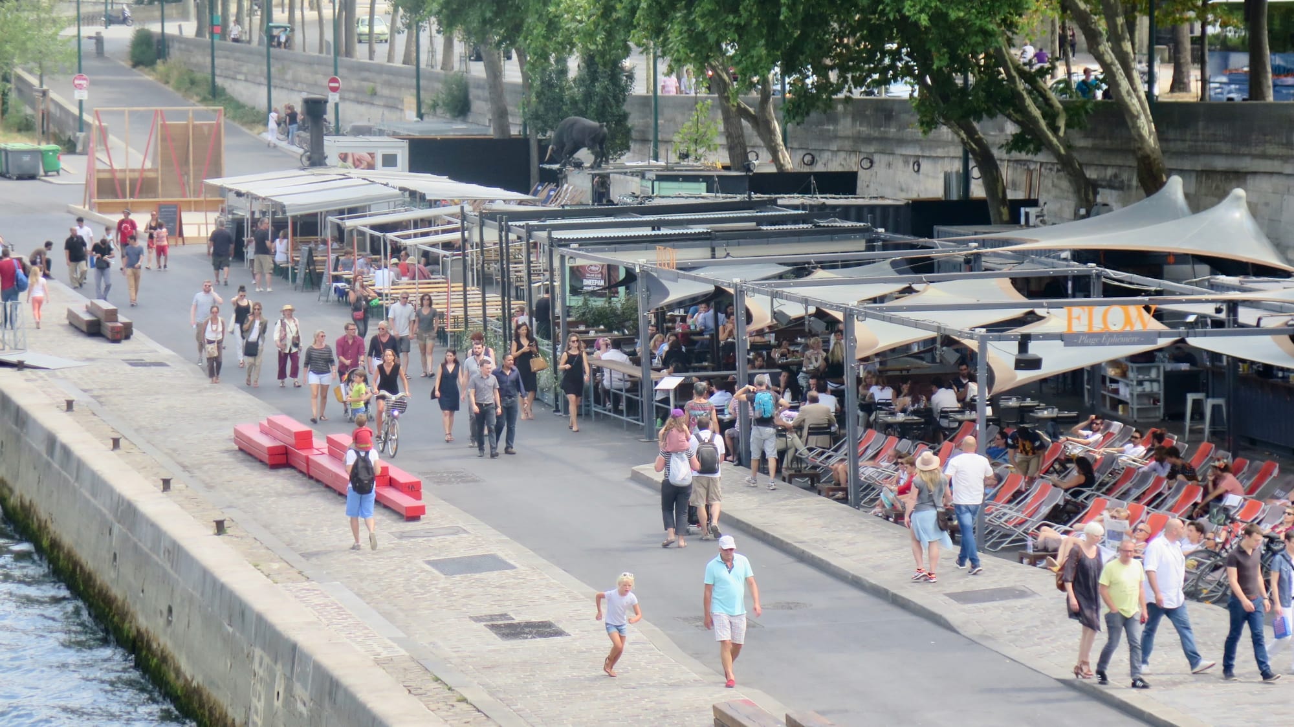
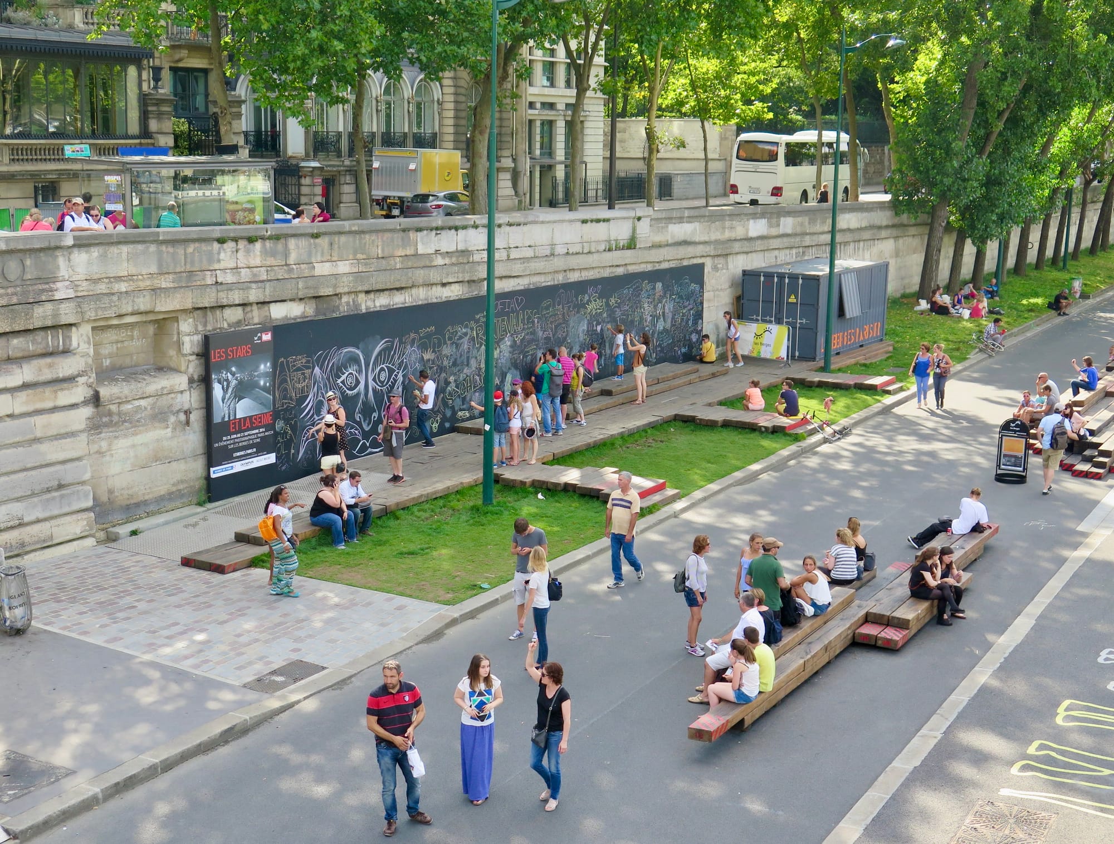
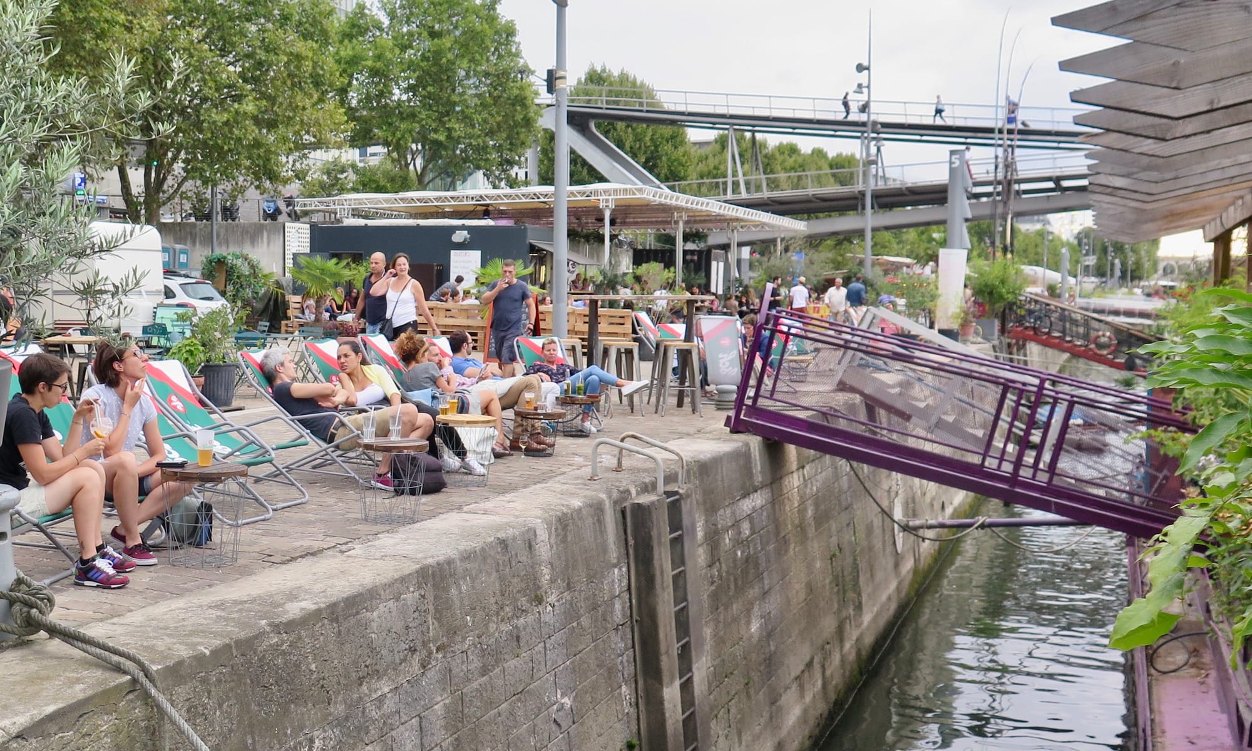
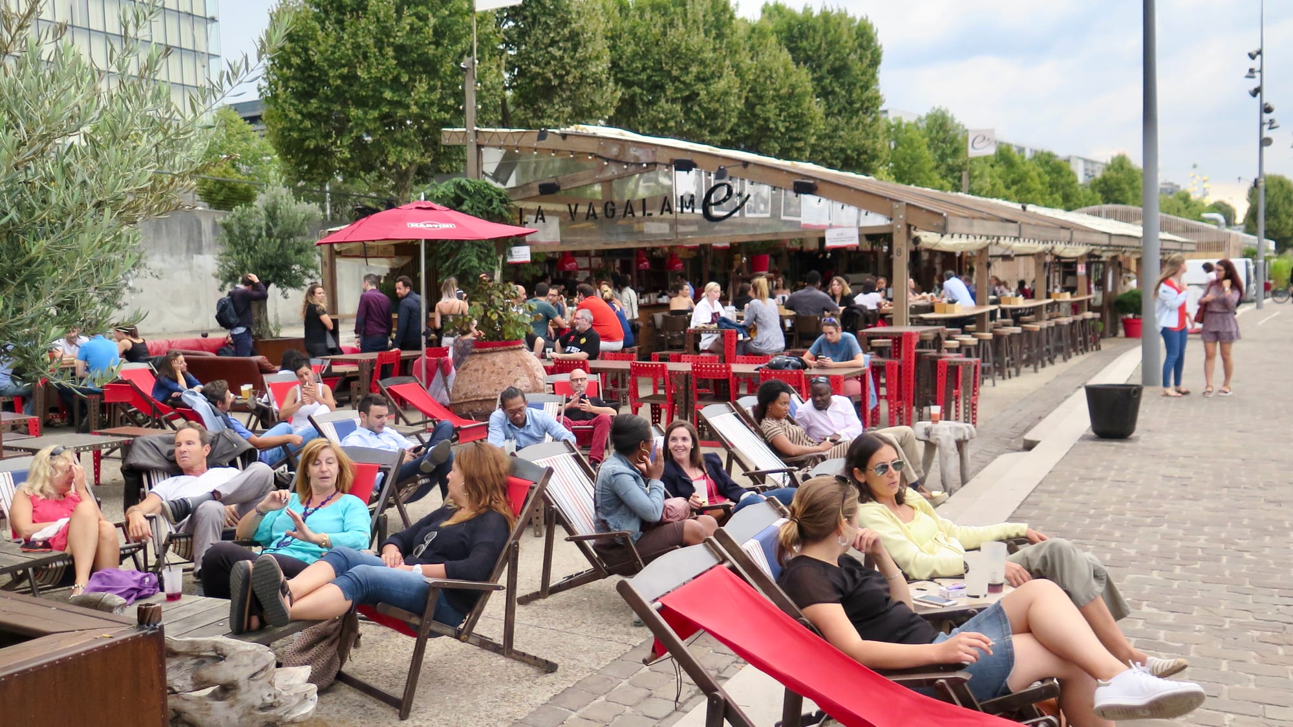
Paris - Bassin de la Villete
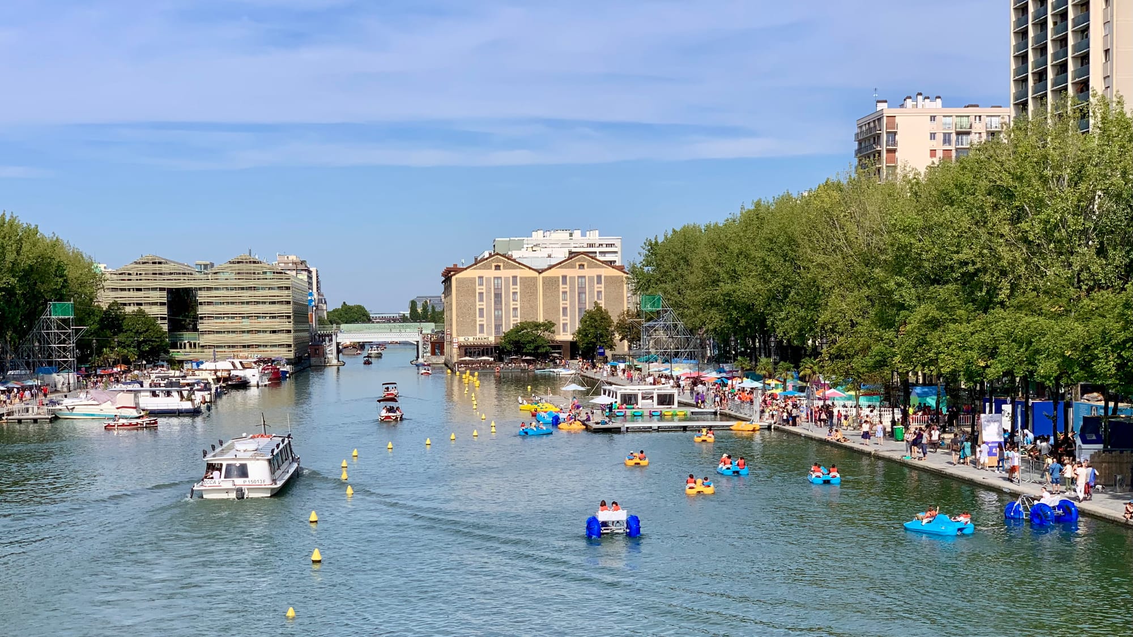
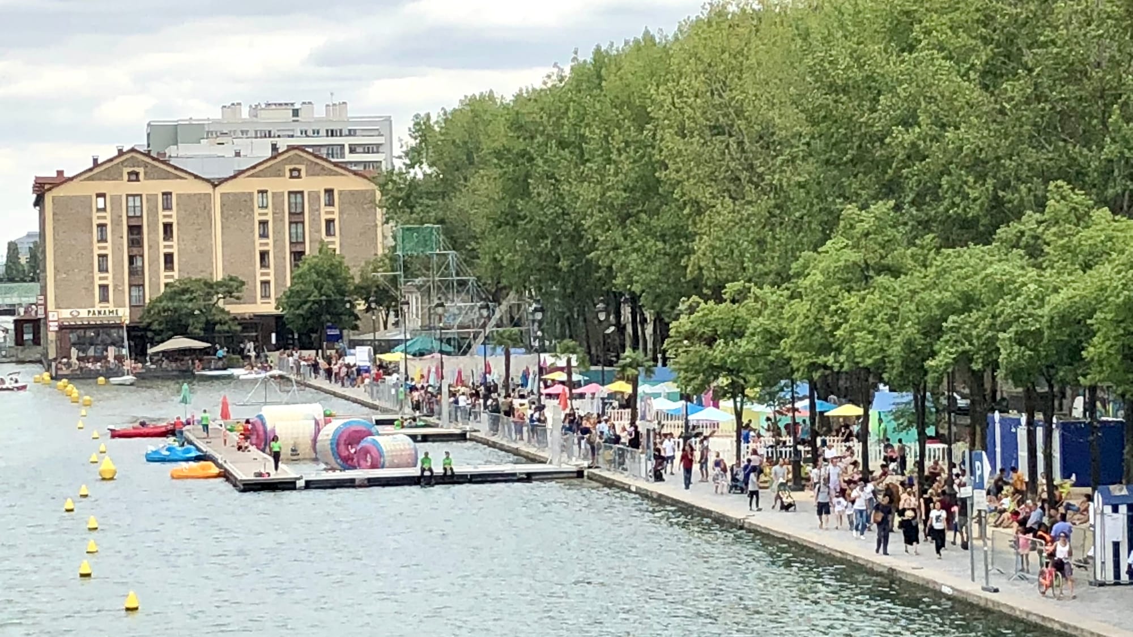
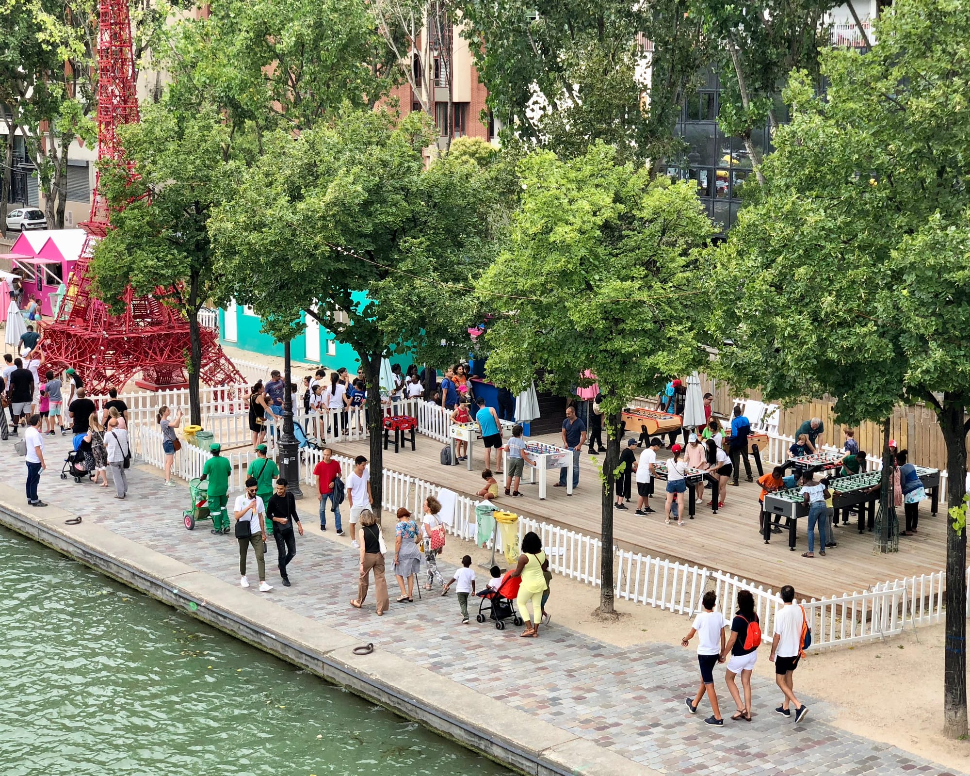
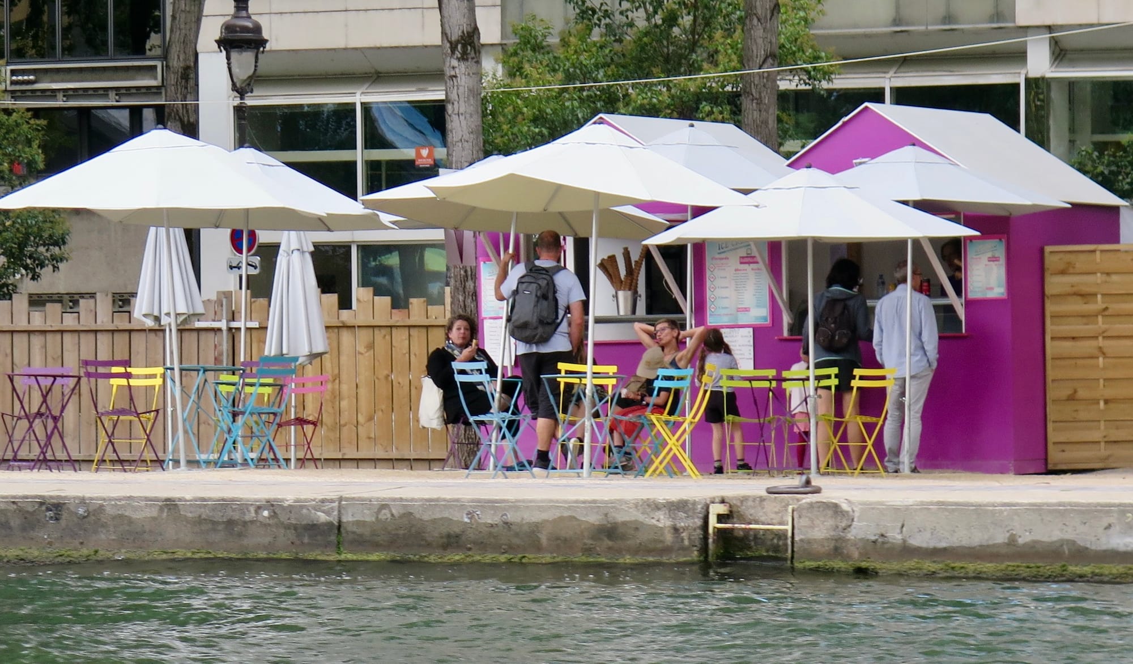
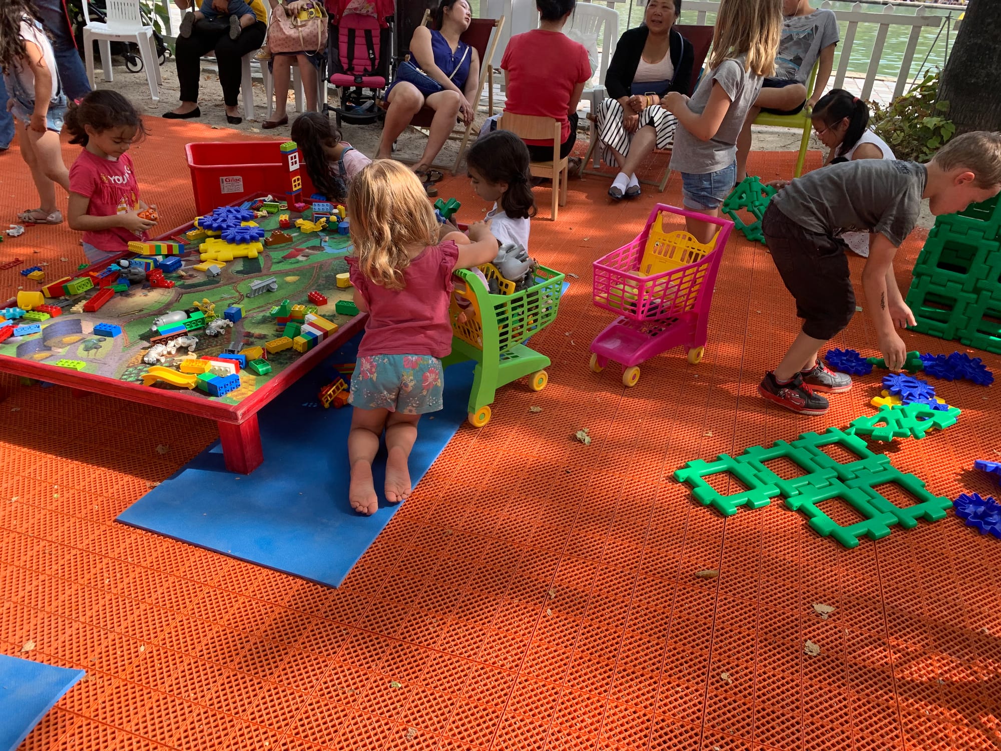
Basein de la Villette
Stavanger, Norway
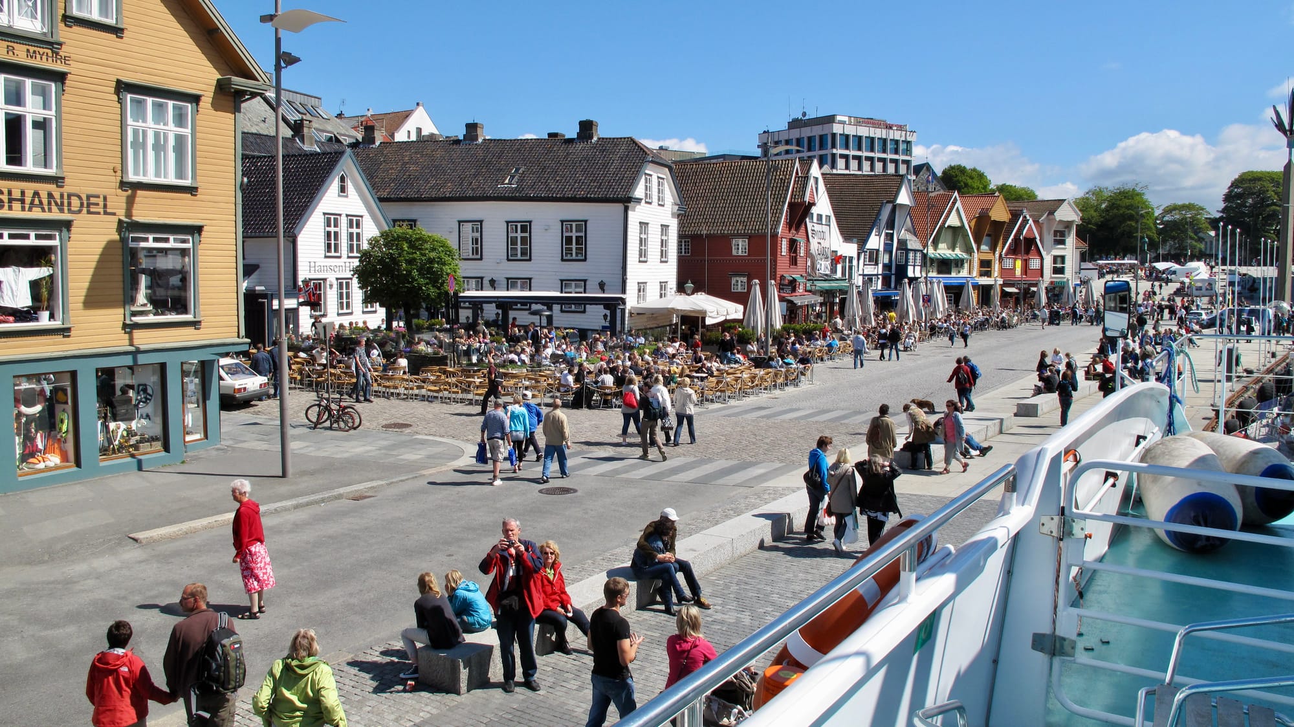
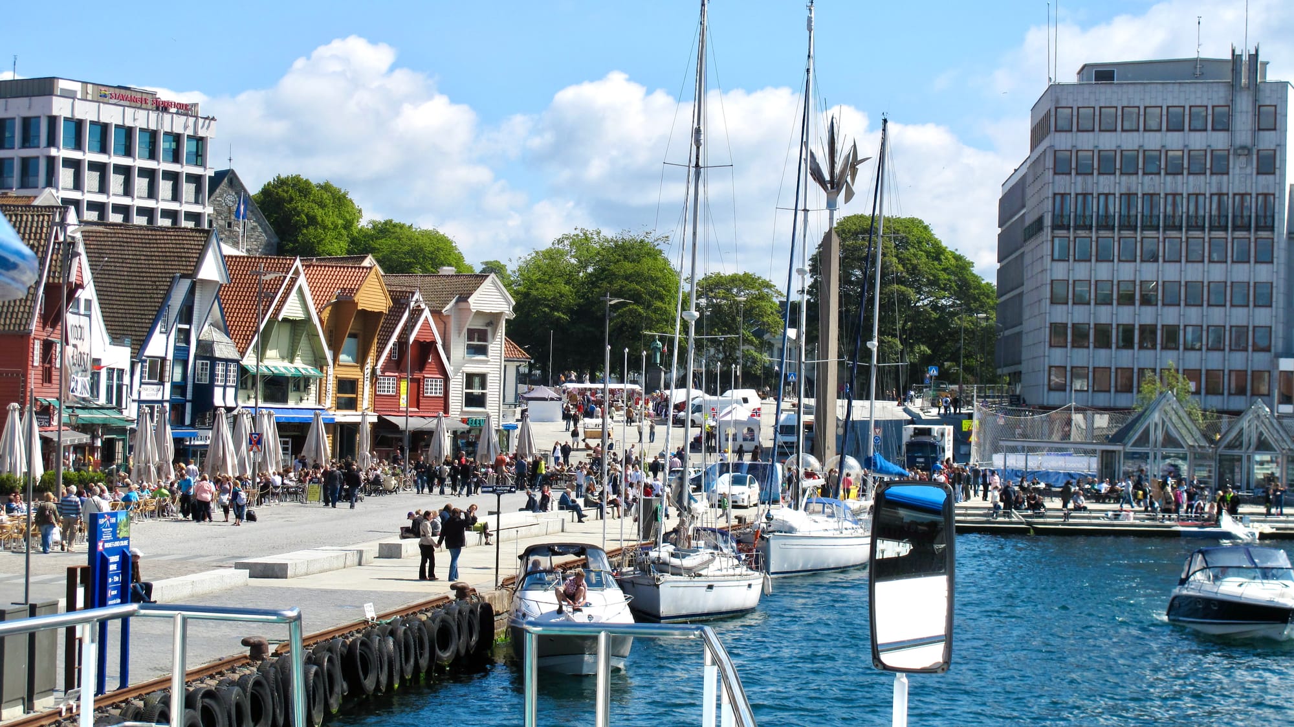
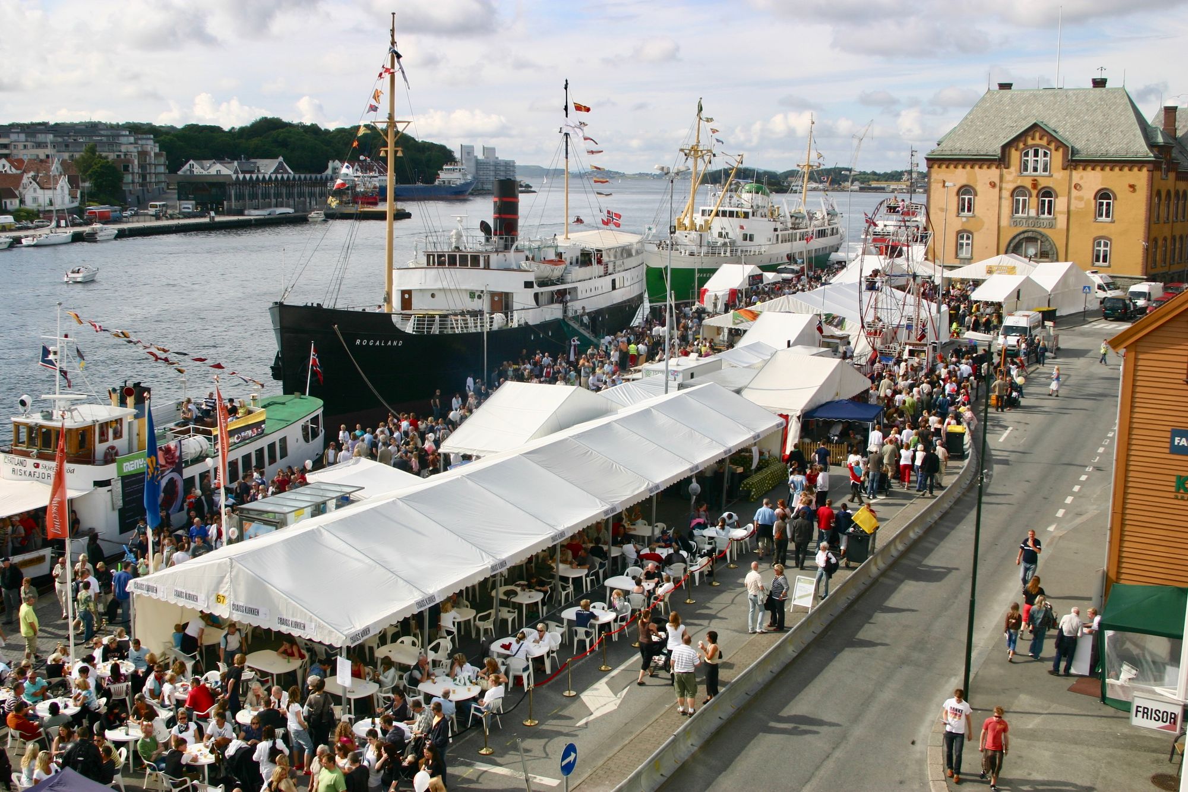
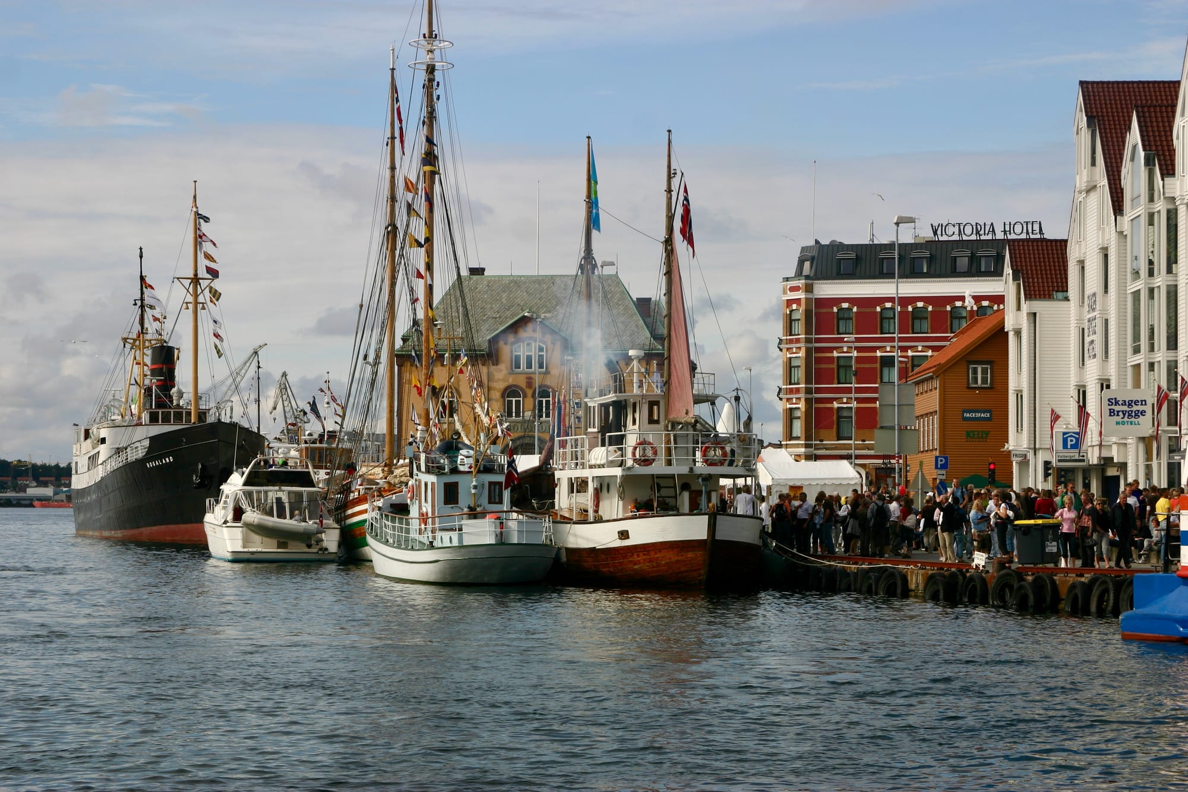
A fjord waterfront makes for a unique waterfront space in Stavanger.
Bergen, Norway
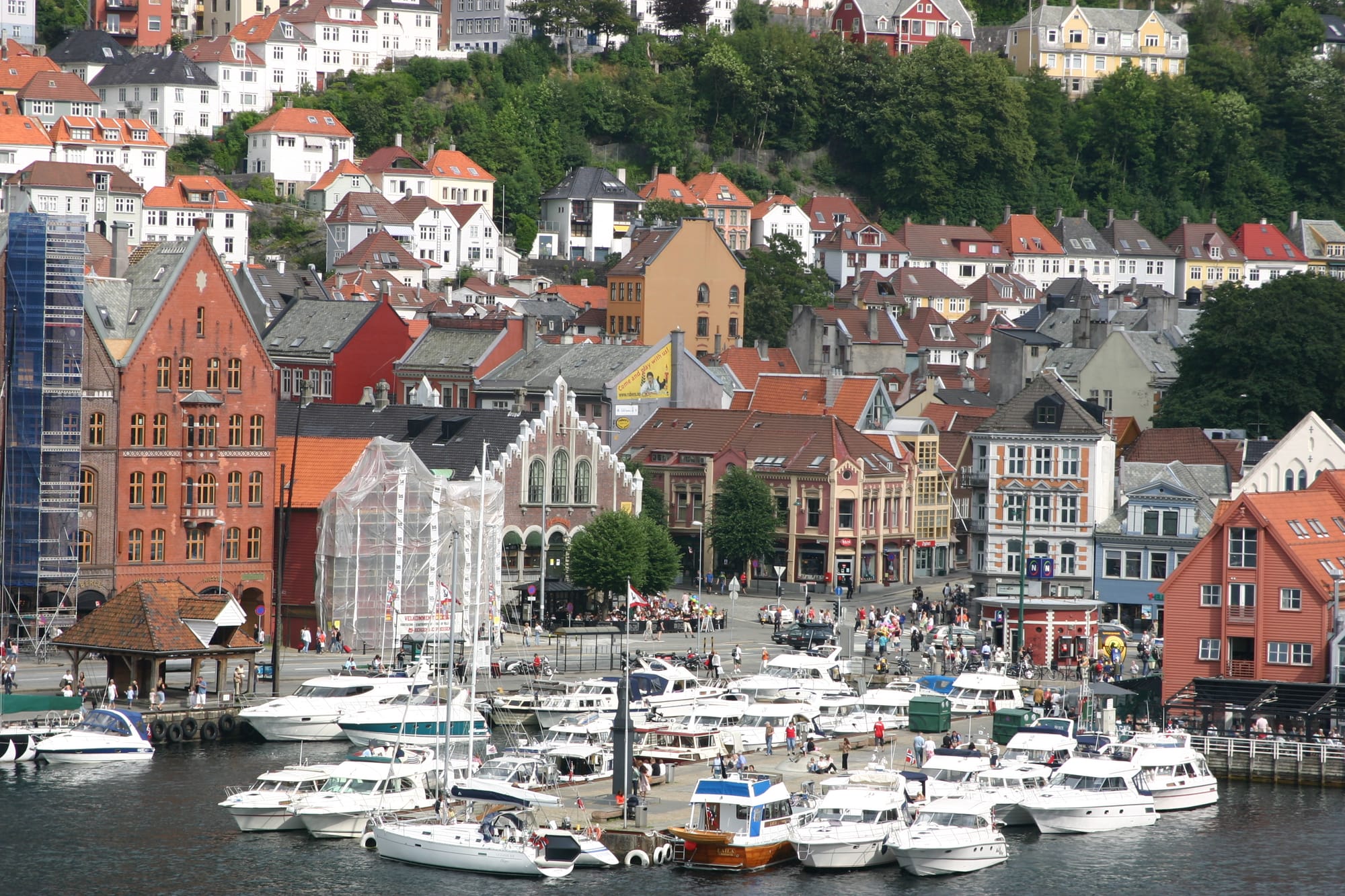
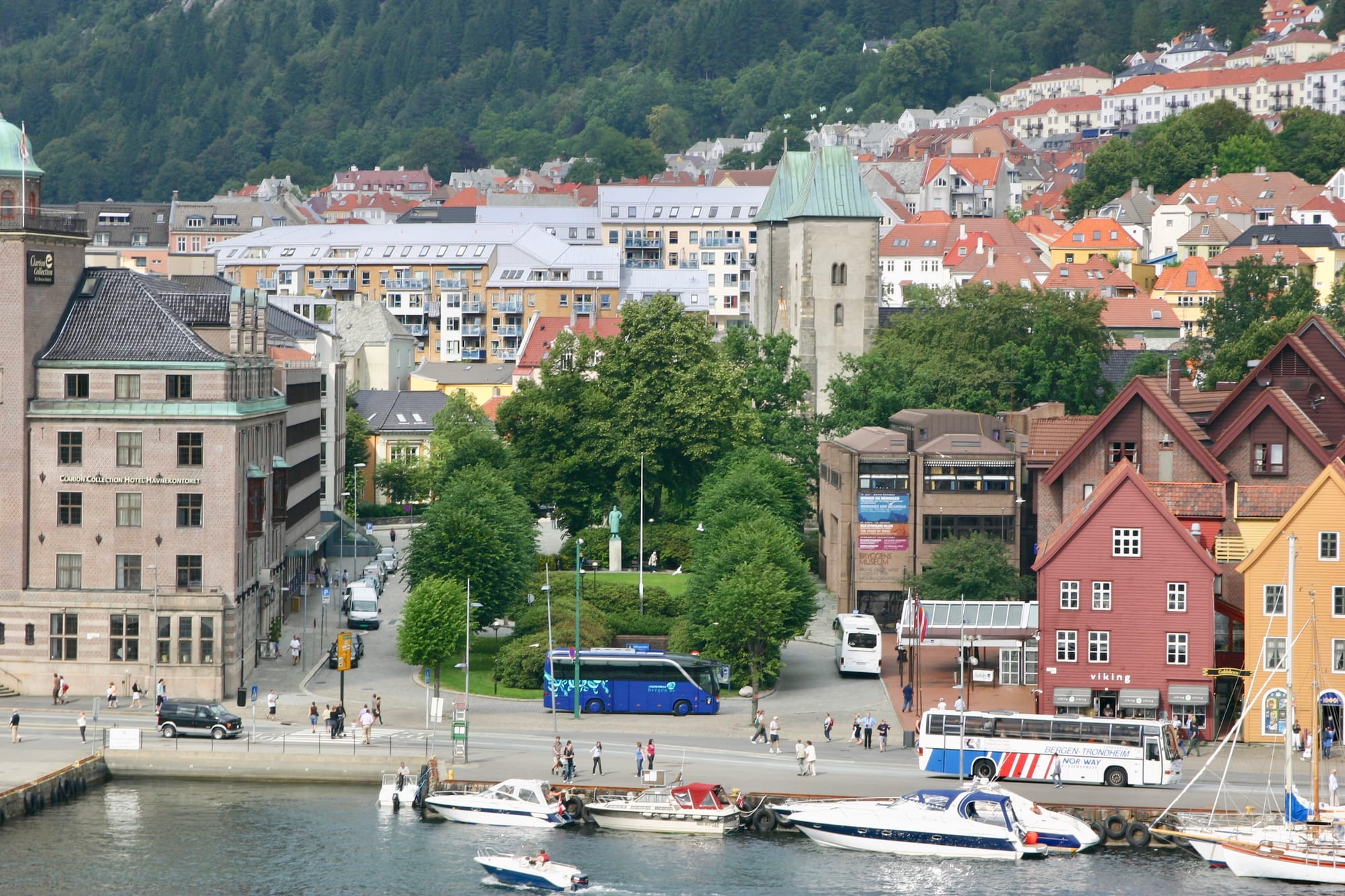
San Francisco
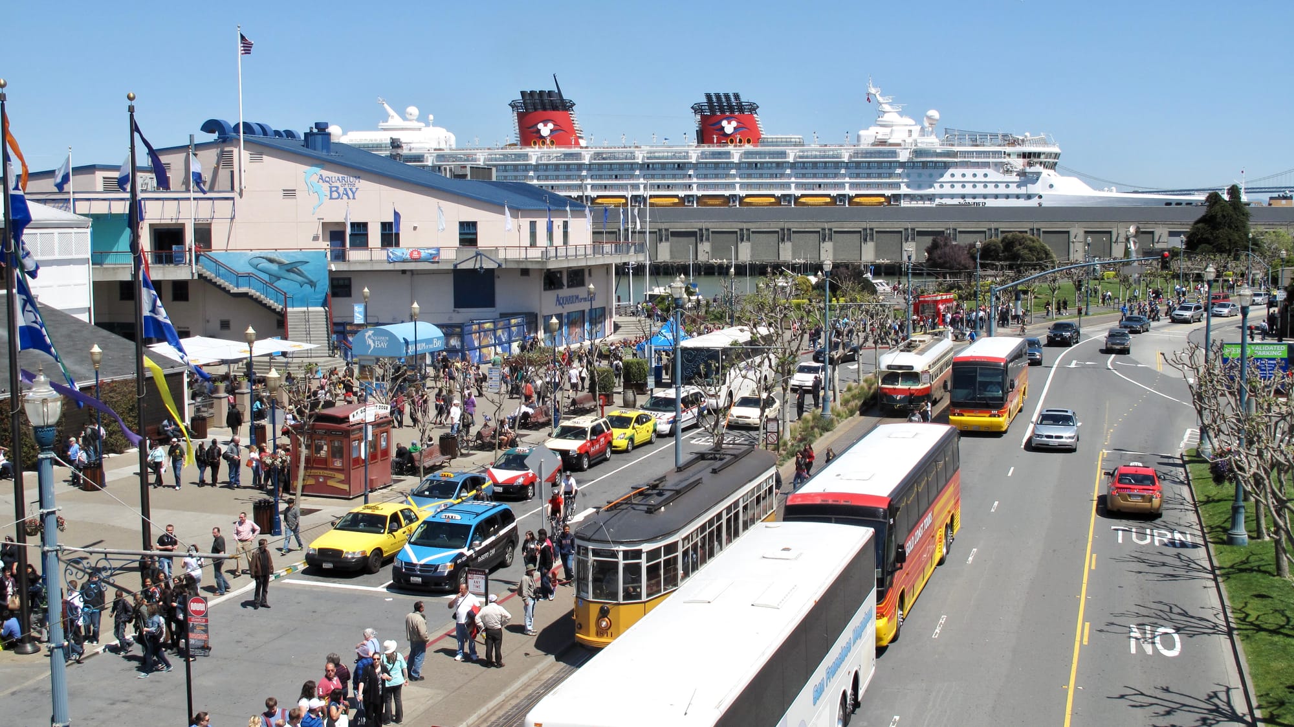
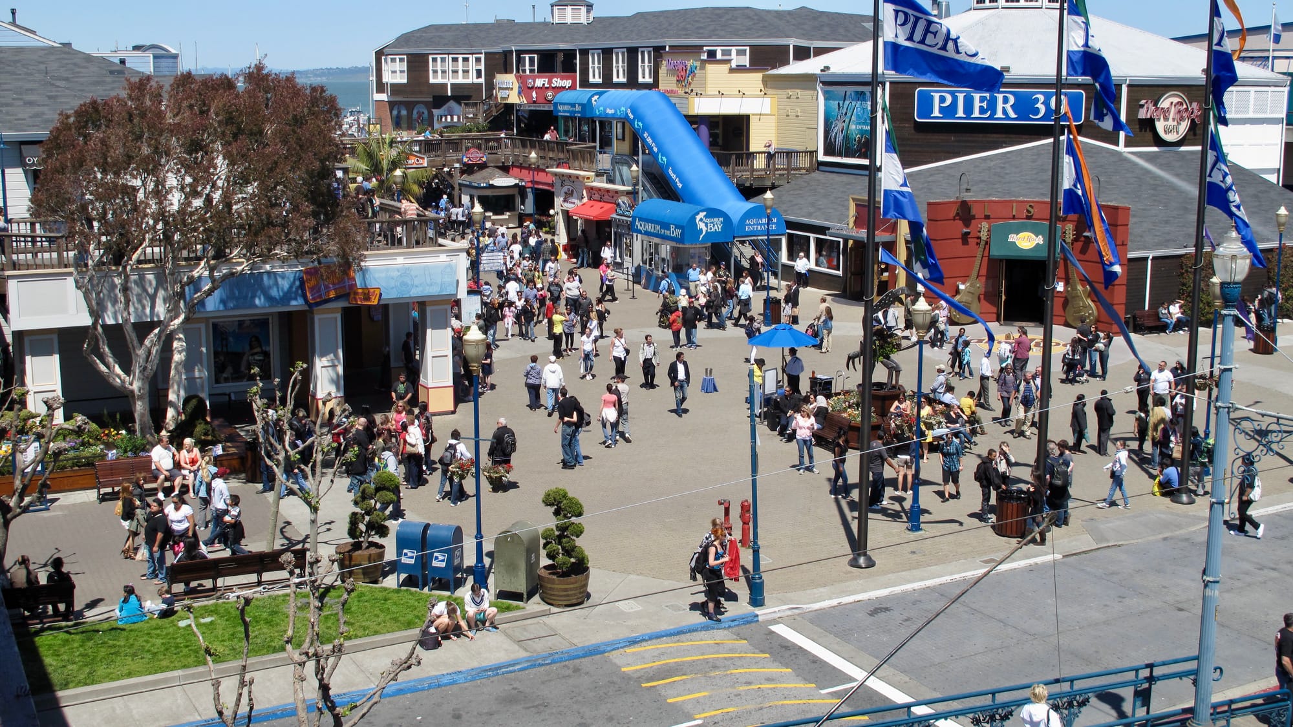
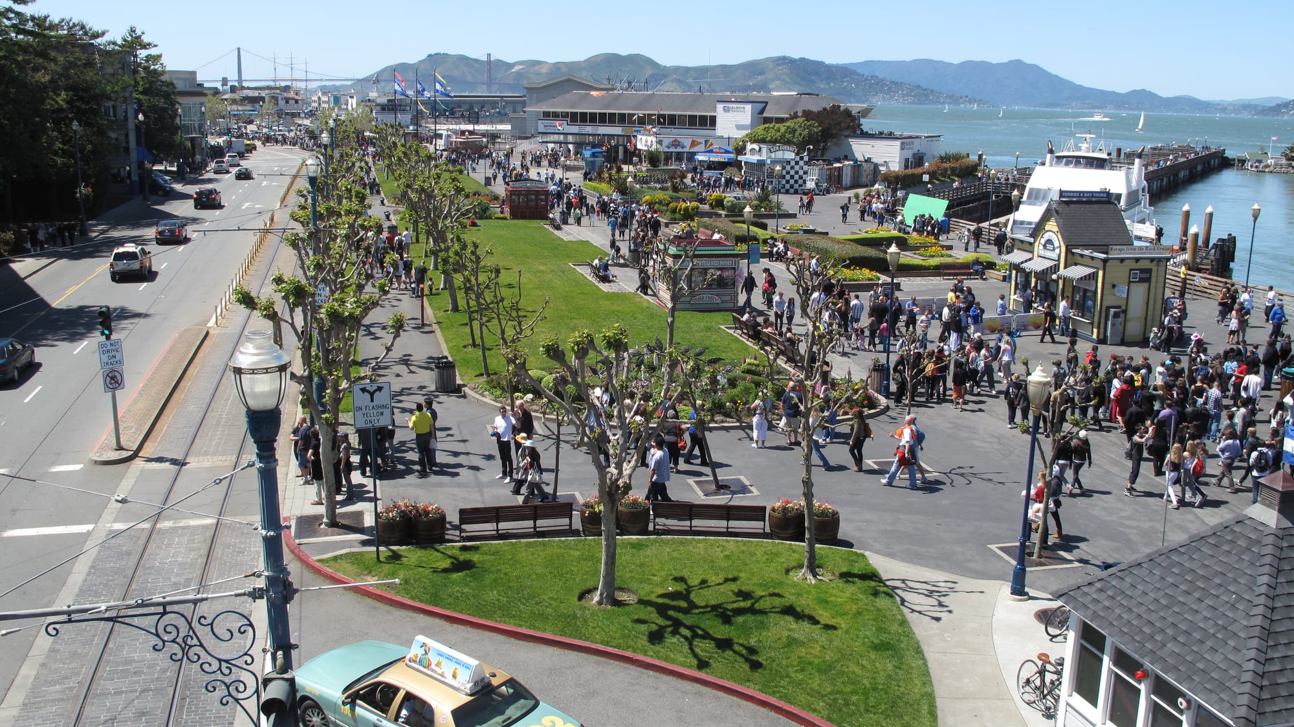
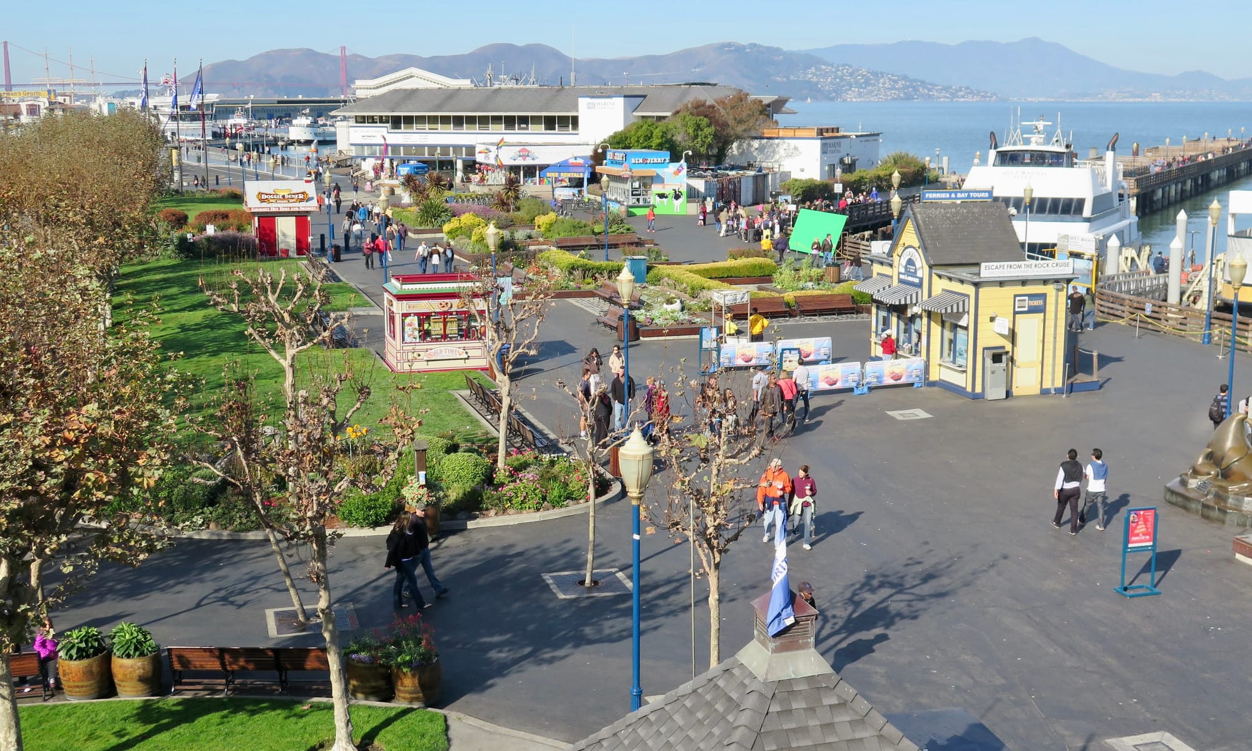
Atlantic Avenue has the potential to be a world famous street because of its beautiful surrounding neighborhoods and its connection to one of the best waterfronts in the US. Instead, it vastly under-delivers on this potential because it is designed mainly as a traffic through-way. If some of the space currently dedicated to cars were transformed into space for pedestrian and business activity, Atlantic Avenue would finally be given the opportunity to shine.
More Resources on Sidewalks by Topic
- Amenities - for sidewalks to be attractive places, they need amenities that make them comfortable and pleasant. Amenities include seating, shade, kiosks, bollards, etc.
- Assets - to make sidewalks interesting and appealing, assets can be added for beauty, visual interest, or to communicate something about the community's values– such as fountains, murals, and sculptures.
- Bollards - while bollard help create safer streets by separating car areas from pedestrian areas, they are also serve as triggers for social interaction as people love to sit and chat on and around them.
- Community social hubs - places encouraging neighbors to gather and connect are great for strengthening the community. These places are often on sidewalks, such as benches and outdoor seating for cafés.
- Corners - people's paths cross at the corners. Because they are the places where we stop to cross the street, they are perfect places to add amenities and social infrastructure.
- "Double-Loading" - When both sides of the pedestrian walkway are activated, we call it double-loading. This creates a kind of pedestrian "tunnel" with things to do and see on both sides and a barrier between people and traffic.
- Focal points - Focal points create a sense of visual culmination in a space and attract our attention. They are a great way to communicate a society's values or history, and their presence elevates the experience of being in a public space.
- Food - people love to go and spend time wherever refreshments can be found. If we want people to be drawn to sidewalks, there must be sufficient food and drink options there.
- Intersections - intersections that are overly wide and full of traffic are hostile to pedestrians. They kill social and commercial life in their vicinity and must be avoided, especially in busy pedestrian areas.
- Inside-Out Design (Architecture of Place) - when things normally inside buildings get pulled into the public realm, we call that "inside-out" design.
- Multi-layered destinations - a public place should be designed to be attractive to people of different ages, backgrounds, and interests. This can be done by providing a variety of things to do there so everyone can enjoy themselves.
- Porches/stoops/terraces - In the "inside out" design, the area between the private and public realms is a porch. It is the outdoor area of a business or home where people engage both with the building and the public.
- Promenade/Passeggiata - a sidewalk designed to be comfortable for strolling is similar to a promenade or passeggiata - a street meant for pedestrians.
- Seating - any place where people are expected to spend time needs seating because everyone needs or wants to sit occasionally. Seating is an essential feature of any well-designed public place.
- Shade - nobody enjoys standing in the hot sun. It is both uncomfortable and dangerous. Shade is an essential amenity for places where the sun shines bright. Trees, umbrellas, and awnings can provide it.



